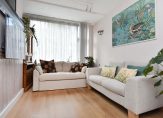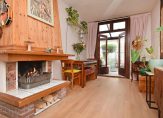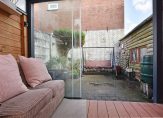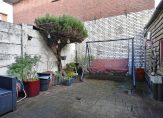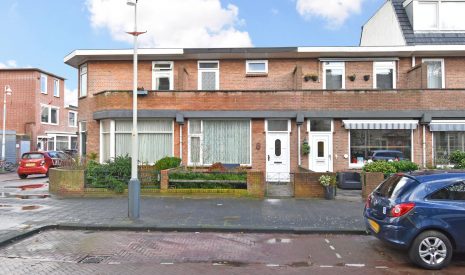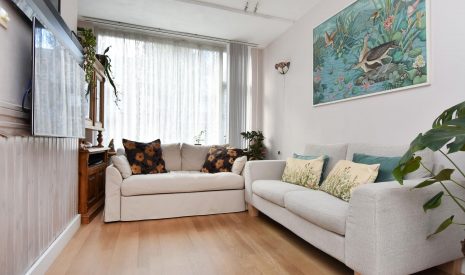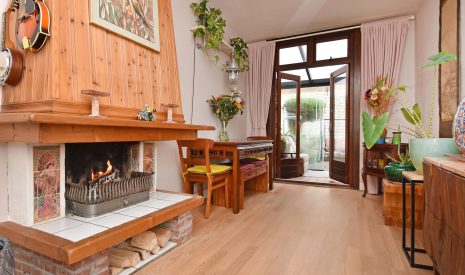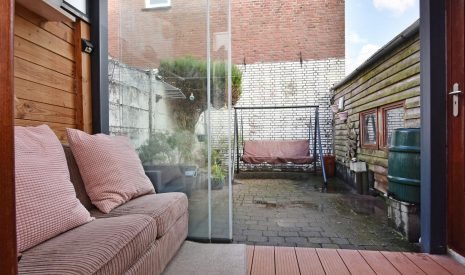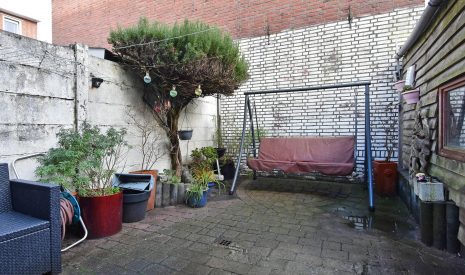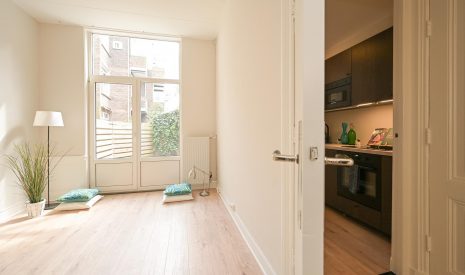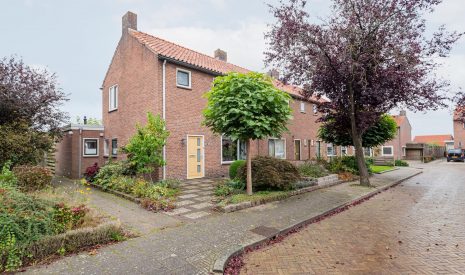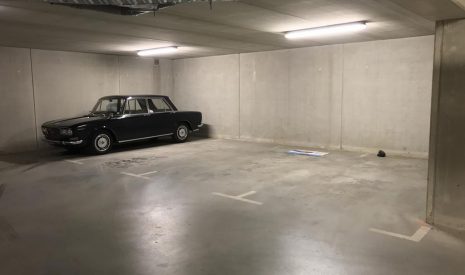€ 335.000,- k.k.
In Duindorp rustig gelegen goed onderhouden 4 kamer tussenwoning (ca. 76 m²) met serre/tuinkamer, 3 slaapkamers, zonnige voor- en achtertuin gelegen op het noordoosten met schuur. Deze woning heeft de mogelijkheid om op te bouwen! (middels omgevingsvergunning)
De erfpachtcanon is eeuwigdurend afgekocht! De woning bevindt zich op loopafstand van het Zuiderstrand, de duinen, het Westduinpark, Bosjes van Poot en de jachthaven van Scheveningen.
(See English text below)
Indeling:
via de zonnige voortuin (ZW) naar entree woning:
hal met modern toilet met fonteintje
woon-/eetkamer met parketvloer, open haard en toegang tot de ca. 814 x 328/274
serre/tuinkamer ca. 283x 192
gemoderniseerde keuken met inbouwapparatuur en toegang tot de
bijkeuken met c.v. ketel en wasmachineaansluiting ca. 498 x 206/179
trap naar de
1e etage:
overloop met gemoderniseerde badkamer met ligbad/douche, wastafelmeubel en designradiator ca. 175 x 174
voorkamer met balkon ca. 280 x 236
achterzijkamer ca. 291 x 181
ruime achterkamer ca. 466 x 282/200
via de serre naar de achtertuin (NO) ca. 4,5 meter diep met ruime schuur ca. 420 x 146
Bijzonderheden:
– nabij de zee, strand en de duinen gelegen goed onderhouden eengezinswoning
– de woning heeft de mogelijkheid om een 2e etage op te bouwen (omgevingsvergunning)!
– bouwjaar 1925
– woonoppervlakte ca. 76 m²
– 3 slaapkamers
– hardhouten kozijnen met grotendeels dubbele beglazing
– c.v. gas met warmwatervoorziening (Intergas 2021)
– parketvloer op de begane grond en laminaatvloer op de 1e etage
– erfpachtcanon is eeuwigdurend afgekocht!
– gemiddeld jaarverbruik stroom ca. 3330 kWh en gas 924 m3
– de zgn. “ouderdoms- en asbestclausules ” zullen in de koopakte worden opgenomen
– de aanbiedingsvoorwaarden van dit kantoor zijn van toepassing
Wij verzoeken u vriendelijk bezichtigingsaanvragen online in te dienen via onze website, Funda of per e-mail.
————————————————————————————————————————–
In Duindorp quietly located well maintained 4 room terraced house (approx. 76 m²) with conservatory/garden room, 3 bedrooms, sunny front and back garden located on the northeast with shed. This house has the possibility to build an extension! (via environmental permit)
The leasehold canon has been bought off in perpetuity! The house is within walking distance of the Zuiderstrand, the dunes, the Westduinpark, Bosjes van Poot and the marina of Scheveningen.
Layout:
through the sunny front garden (SW) to the entrance of the house:
hall with modern toilet with sink
living and dining room with parquet floor, fireplace approx. 814 x 328/274 and access to the
conservatory/garden room approx. 283x 192
modernized kitchen with appliances and access to the
utility room with c.v. boiler and washing machine connection approx. 498 x 206/179
stairs to the
1st floor:
landing with modernized bathroom with bath/shower,
washbasin furniture and design radiator approx. 175 x 174
front room with balcony approx. 280 x 236
rear side room approx. 291 x 181
spacious back room approx. 466 x 282/200
via the conservatory to the backyard (NO) approx. 4.5 meters deep with
spacious shed approx. 420 x 146
Particularities:
– Well-maintained single-family home located behind the sea, beach and dunes
– the house has the possibility to build a 2nd floor (environmental permit obligated)!
– year of construction 1925
– living area approx. 76 m²
– 3 bedrooms
– hardwood frames with partly double glazing
– central heating gas with hot water supply (Intergas 2021)
– parquet floor on the ground floor and laminate floor on the 1st floor
– groundlease has been bought off in perpetuity!
– annually average use of electricity 3330 kWh and gas 924 m3
– the so-called “old age and asbestos clauses” will be included in the purchase deed
– the offer conditions of our office apply
If you are interested in this property, please contact your own NVM estate agent. Your NVM estate agent will look after your interests and will save you time, money and concerns.
Contact details of NVM estate agents in The Hague area are listed on Funda.
- 76 m2
- 90 m2
- 3
Kenmerken Breezandstraat 17
Overdracht
| Vraagprijs | € 335.000,- k.k. |
|---|---|
| Aanvaarding | In overleg |
Oppervlaktes en inhoud
| Perceel oppervlakte | 90 m2 |
|---|---|
| Woonoppervlakte | 76 m2 |
| Inhoud | 259 m3 |
Bouw
| Soort | Eengezinswoning |
|---|---|
| Bouwvorm | Bestaande bouw |
| Bouwjaar | 1925 |
| Dak type | Plat dak |
| Isolatievormen | Gedeeltelijk dubbelglas |
| Energielabel | E |
Indeling
| Aantal verdiepingen | 2 |
|---|---|
| Aantal kamers | 4 |
| Aantal slaapkamers | 3 |
| Aantal badkamers | 1 |
Maandlasten
Ligging Breezandstraat 17
Voorzieningen
Centraal gelegen informatie over de buurt
Aantal inwoners
In de gemeente
524.882
Leeftijd
in percentages van totaal
Huishoudsamenstelling
in percentages van totaal
42%
20% NL
22%
20% NL
36%
20% NL






























