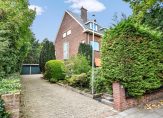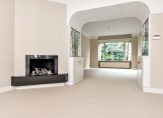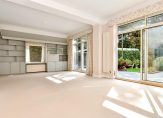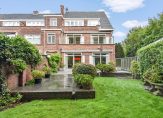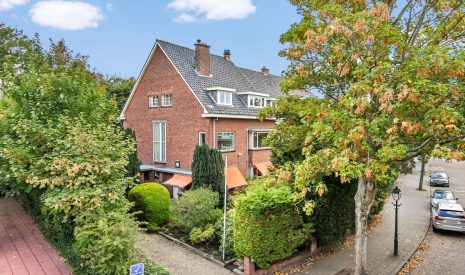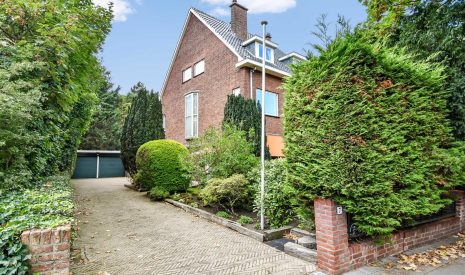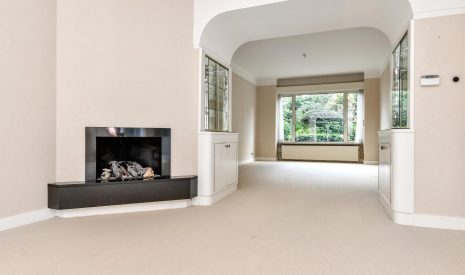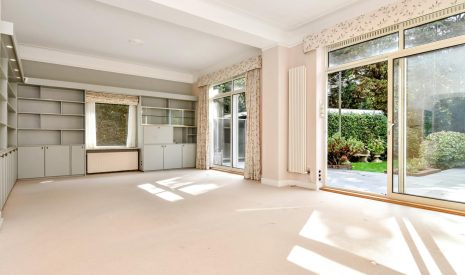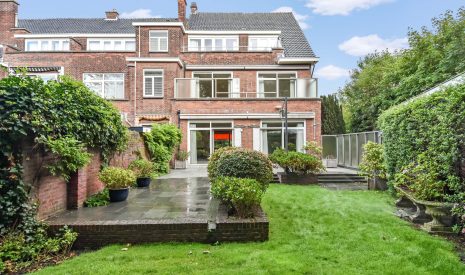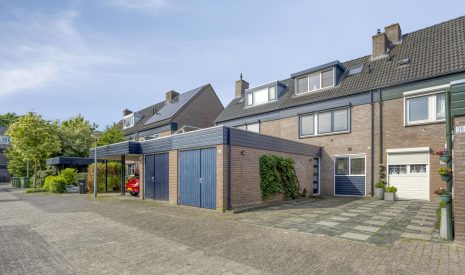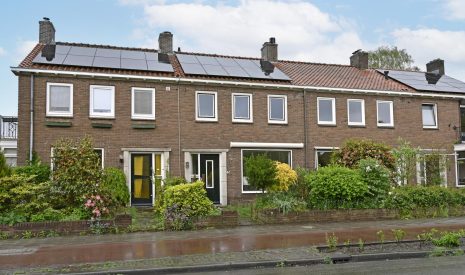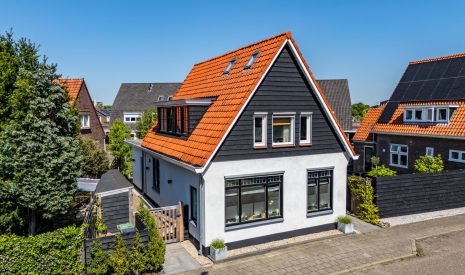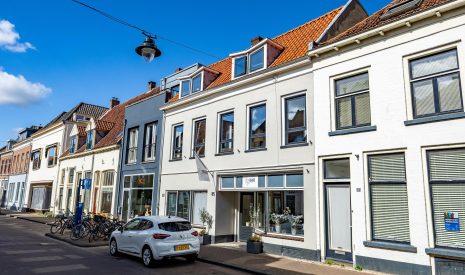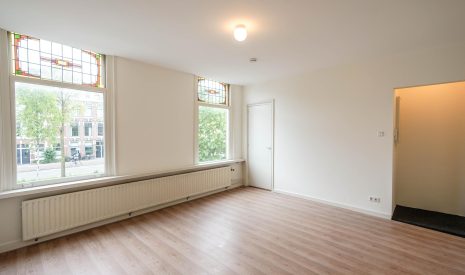€ 1.975.000,- k.k.
In het Belgisch Park gelegen ruim (ca. 277 m²) hoek-herenhuis (3-onder-1-kap) met kelder, voortuin, oprit voor meerdere auto’s met grote dubbele garage en vrij gelegen zonnige achtertuin (ZW).
De woning is gelegen op loopafstand van de zee, het strand, de duinen en de winkels van de Gentsestraat en de Stevinstraat. Tevens in de buurt van de Willem de Zwijgerschool, Internationale scholen, het Westbroekpark en de uitvalswegen van Den Haag.
(See English text below)
Indeling:
via voortuin naar entree: tochtportaal met marmer, ruime hal met modern toilet met fonteintje,
L-vormige woon-/eetkamer en suite met kasten separatie, open haard (gas) en twee schuifpuien naar de achtertuin
moderne ruime keuken met inbouwapparatuur, zij-ingang en toegang tot de
kelder welke is verdeeld over 2 ruimtes (ca. 33 m2) met c.v. opstelplaats
fraai trappenhuis met zijraam en bergkast naar de
1e etage:
overloop
riante voorkamer met kastenwanden en airconditioning en toegang tot
moderne badkamer met ligbad, inloopdouche, wastafelmeubel met twee wastafels, toilet, bidet en designradiator
achterkamer met vaste kast, wastafel en schuifpui naar ruim balkon (volle breedte)
achterzijkamer met twee vaste kasten en schuifpui naar balkon (volle breedte)
trap naar de
2e etage:
overloop met zijraam, toilet met fonteintje en luik naar een grote bergzolder
ruime voorkamer met twee vaste kasten, wastafel en toegang tot
eenvoudige badkamer met douche, wastafelmeubel en wasmachineaansluiting
achterzijkamer met zijraam, vaste kast en toegang tot balkon
achterkamer met twee vaste kasten, wastafel en eveneens toegang tot balkon
voor- en zonnige fraai aangelegde achtertuin (ZW) met achterom en toegang tot de garage
Bijzonderheden:
– in het Belgisch Park gelegen goed onderhouden familiehuis
– oprit voor meerdere auto’s en ruime dubbele garage
– zie voor exacte maatvoering en indeling de plattegronden
– bouwjaar ca. 1937
– woonoppervlakte ca. 277 m², perceeloppervlakte 552 m2
– elektrische zonwering op de begane grond en 1e etage aanwezig
– uitgebreide elektrische installatie en alarm
– c.v. gas en boiler
– gemoffeld aluminium en houten kozijnen met dubbel glas
– energielabel G
– Rijks beschermd stadsgezicht
– eigen grond
– de zgn. “ouderdoms- en asbestclausules” zullen in de koopakte worden opgenomen
– de aanbiedingsvoorwaarden van dit kantoor zijn van toepassing
Wij verzoeken u vriendelijk bezichtigingsaanvragen online in te dienen via onze website, Funda of per e-mail.
————————————————————————————————————————–
Located in the Belgisch Park area, spacious (approx. 277 m²) corner townhouse (3-under-1-roof) with basement, front garden, driveway for several cars with large double garage and secluded sunny backyard (SW).
The house is located within walking distance of the sea, the beach, the dunes and the shops of Gentsestraat and Stevinstraat. Also near the Willem de Zwijgerschool, international schools, the Westbroekpark and the roads of The Hague.
Layout:
via front garden to entrance: tour portal with marble, spacious hall with modern toilet with hand basin,
L-shaped living and dining room en suite with cupboards separation, fireplace (gas) and two sliding doors to the backyard
modern spacious kitchen with appliances, side entrance and access to the
basement which is divided into 2 rooms (approx. 33 m2) with central heating installation
beautiful staircase with side window and storage cupboard to the
1st floor:
landing
spacious front room with wall units and air conditioning and access to
modern bathroom with separate bath, walk-in shower, wash basin furniture with two washbasins, toilet, bidet and design radiator
back room with cupboard, wash basin and sliding door to spacious balcony (full width)
back side room with two cupboards and sliding door to balcony (full width)
stairs to the
2nd floor:
landing with side window, toilet with hand basin and hatch to a large attic
spacious front room with two closets, sink and access to
simple bathroom with shower, washbasin and washing machine connection
rear side room with side window, closet and access to balcony
back room with two closets, sink and also access to balcony
front and sunny beautifully landscaped backyard (SW) with back and access to the garage
SPECIAL FEATURES:
– well-maintained family home located in the Belgisch Park area
– driveway for several cars and spacious double garage
– see the floor plans for exact dimensions and layout
– year of construction approx. 1937
– living area approx. 277 m², plot area 552 m²,
– electric blinds on the ground floor and 1st floor present
– extensive electrical installation and alarm system
– central heating gas and boiler
– stove enamelled aluminium and wooden frames with double glazing
– energy label G
– Nationally protected cityscape
– own ground
– the so-called “old age and asbestos clauses” will be included in the deed of sale
– the BurgerVanLeeuwen Garantiemakelaars offer conditions apply
If you are interested in this property, please contact your own NVM estate agent. Your NVM estate agent will look after your interests and will save you time, money and concerns.
Contact details of NVM estate agents in The Hague area are listed on Funda.
- 277 m2
- 552 m2
- 6
Kenmerken Ypersestraat 7
Overdracht
| Vraagprijs | € 1.975.000,- k.k. |
|---|---|
| Aanvaarding | In overleg |
Oppervlaktes en inhoud
| Perceel oppervlakte | 552 m2 |
|---|---|
| Woonoppervlakte | 277 m2 |
| Inhoud | 1.122 m3 |
Bouw
| Soort | Herenhuis |
|---|---|
| Bouwvorm | Bestaande bouw |
| Bouwjaar | 1937 |
| Dak type | Zadeldak |
| Isolatievormen | Dubbelglas |
| Energielabel | G |
Indeling
| Aantal verdiepingen | 5 |
|---|---|
| Aantal kamers | 8 |
| Aantal slaapkamers | 6 |
| Aantal badkamers | 2 |
Maandlasten
Ligging Ypersestraat 7
Voorzieningen
- Protestants Christelijke Basisschool Willem de Zwijger 237 m Gentsestraat 124 'S-GRAVENHAGE
- Hotelschool The Hague 32 m Brusselselaan 2 S-GRAVENHAGE
- ROC Mondriaan 4 km Koningin Marialaan 9 S-GRAVENHAGE
- Hotelschool The Hague 32 m Brusselselaan 2 S-GRAVENHAGE
- Technische Universiteit Delft 13 km Prometheusplein 1 DELFT
Centraal gelegen informatie over de buurt
Aantal inwoners
In de gemeente
524.882



























































