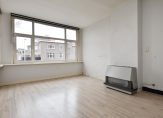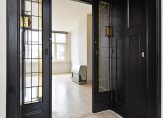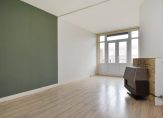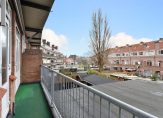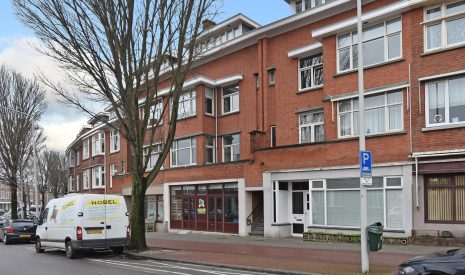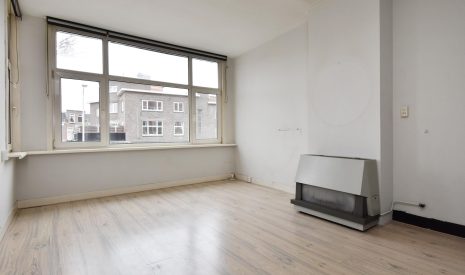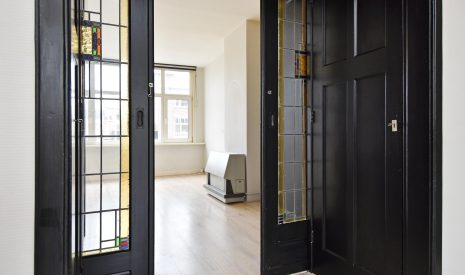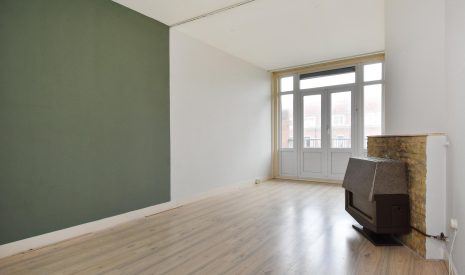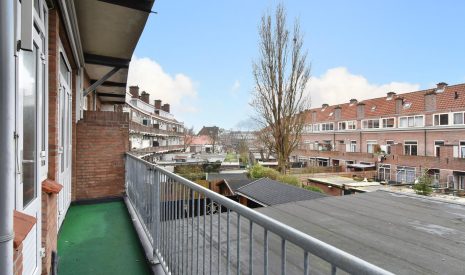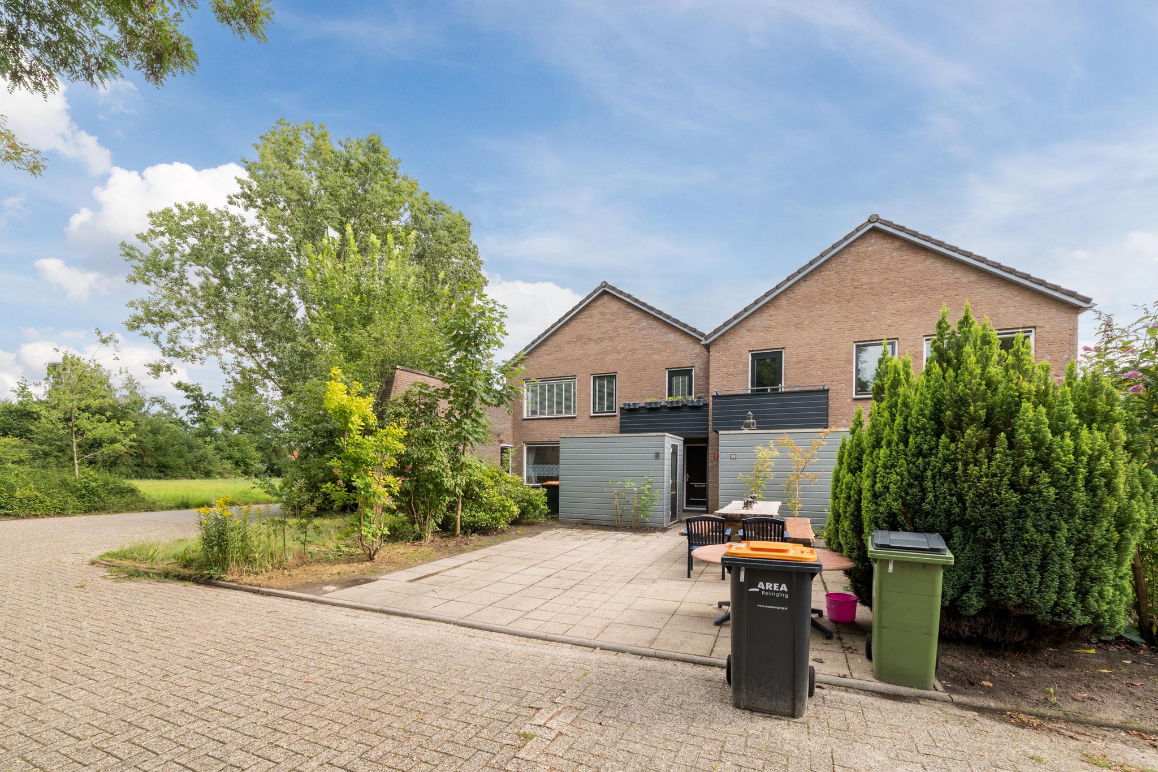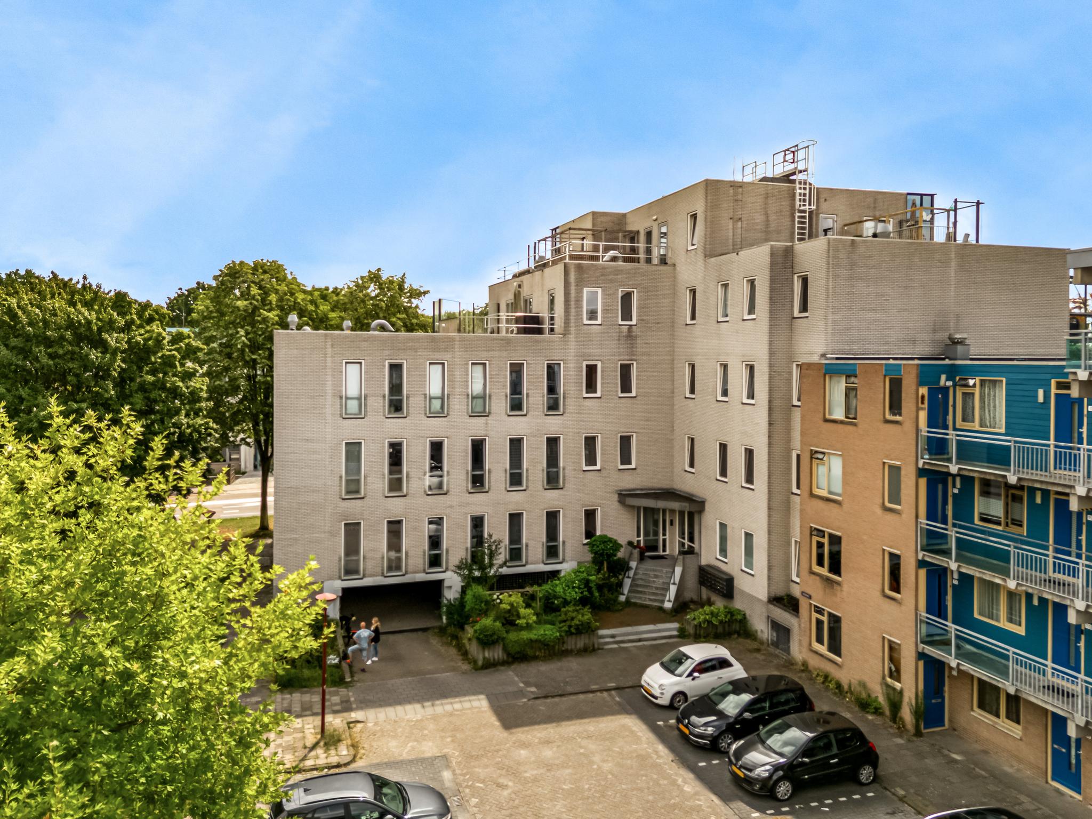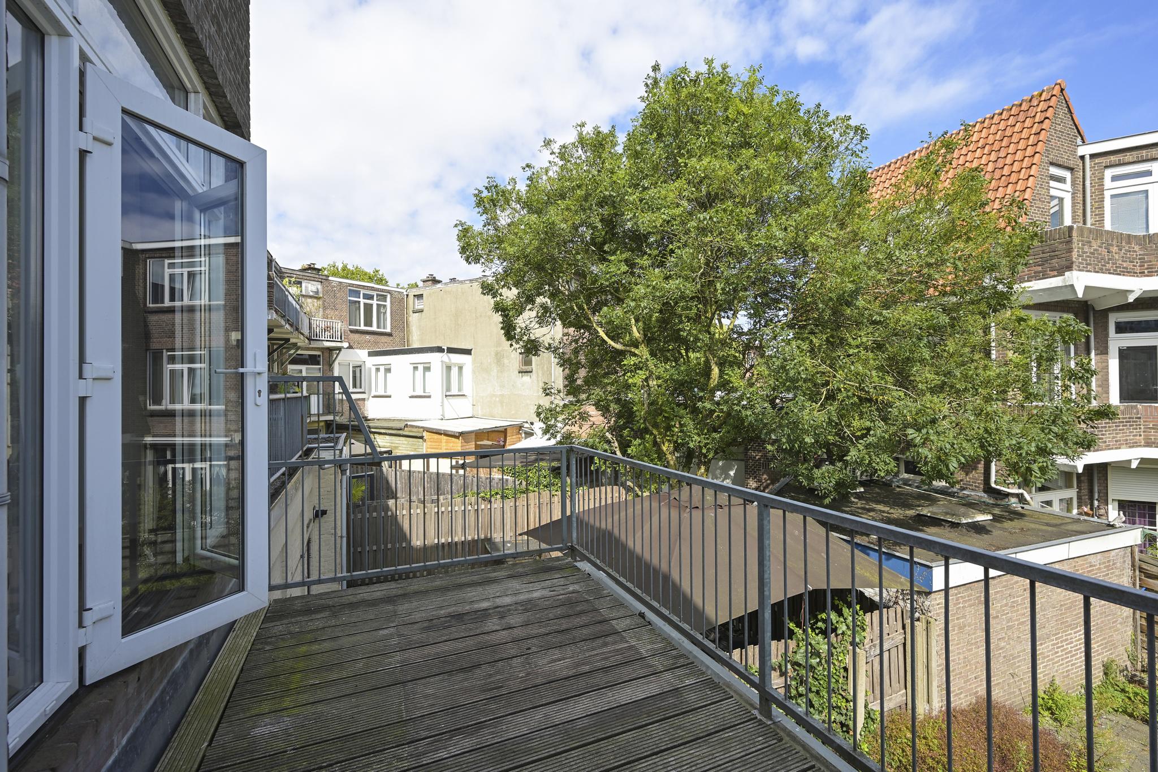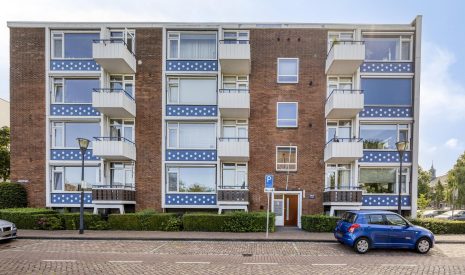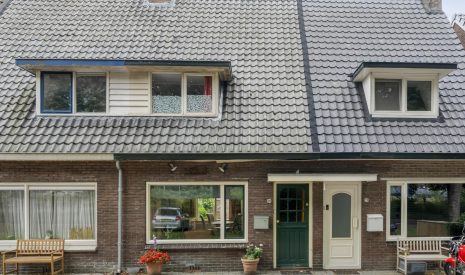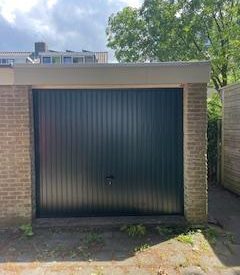€ 250.000,- k.k.
In Scheveningen gelegen lichte 4 kamer portiekwoning (ca. 81 m²) op de 1e etage met 2 slaapkamers, voor- en achterbalkon over de gehele breedte met vele zonuren gedurende de dag. Het appartement verkeert in nette doch eenvoudige staat van onderhoud.
De woning ligt om de hoek van het strand en het bruisende havengebied met vele winkels en restaurants. Tevens op fietsafstand van de winkelstraat de Frederik Hendriklaan. Het appartement is ideaal gelegen ten opzichte van meerdere internationale organisaties, restaurants en openbaar vervoer.
(See English text below)
Indeling:
portiektrap naar de
1e etage:
overloop met entree appartement: tochtportaal, gang met toilet, kast en garderobe
ruime woon-/eetkamer ensuite met schuifseparatie en vaste kasten ca. 1255 x 340/259
voorkamer met kast en ca. 337 x 282 en toegang tot zonnig balkon (ZO) ca. 405 x 090
eenvoudige keuken met 4 pits gaskookplaat en wasmachineaansluiting ca. 379 x 178/136
achterkamer met wastafel en douche ca. 485 x 266
openslaande deuren vanuit de eetkamer naar achterbalkon (NW) over de volle breedte ca. 676 x 094
Bijzonderheden:
– in het Scheveningen gelegen lichte portiekwoning op de 1e etage met zonnige voor- en achterbalkon
– bouwjaar ca. 1934
– woonoppervlakte ca. 81 m²
– energielabel D
– 2 slaapkamers
– laminaatvloeren door het gehele appartement
– kunststof kozijnen met dubbele beglazing
– verwarming middels gaskachels en water middels geiser
– elektra 6 groepen met aardlekschakelaar
– Vereniging van Eigenaren dient nog te worden geactiveerd
– de erfpacht is eeuwigdurend heruitgegeven, de canon bedraagt 76,42 per half jaar en zal 1-1-2026 worden herzien, de grondwaarde bedraagt € 16.981,-
– de zgn. “ouderdoms-, asbest- en niet-zelfbewoningsclausules” zullen in de koopakte worden opgenomen
– de aanbiedingsvoorwaarden van dit kantoor zijn van toepassing
Wij verzoeken u vriendelijk bezichtigingsaanvragen online in te dienen via onze website, Funda of per e-mail.
————————————————————————————————————————–
In Scheveningen situated bright 4 room porch apartment (approx. 81 m²) on the 1st floor with 2 bedrooms, front and rear balconies over the entire width with many hours of sun exposure throughout the day. The apartment is in a neat but simple state of maintenance.
The house is located around the corner from the beach and the harbor area with many shops and restaurants. Also within cycling distance of the shopping street of the Frederik Hendriklaan. The apartment is ideally located for several international organizations, restaurants and public transport.
Layout:
porch stairs to the
1st floor:
landing with entrance apartment: tour portal, hallway with toilet, cupboard and wardrobe
spacious living/dining room ensuite with sliding doors and fixed cupboards approx. 1255 x 340/259
front room with cupboard approx. 337 x 282 and access to sunny balcony (SE) approx. 405 x 090
simple kitchen with 4 burner gas hob and washing machine connection approx. 379 x 178/136
back room with sink and shower approx. 485 x 266
French doors from the dining room to rear balcony (NW) over the full width approx. 676 x 094
Particularities:
– located in Scheveningen, a bright apartment on the 1st floor with a sunny front and rear balcony
– built around 1934
– living area approx. 81 m²
– energy label D
– 2 bedrooms
– laminate floors throughout the apartment
– plastic frames with double glazed windows
– heating via gas heaters and water by geyser
– electricity 6 groups with earth leakage circuit breaker
– Owners Association has yet to be activated
– the leasehold has been reissued perpetually, the canon is € 76,42 per half year and will be reviewed on 1-1-2026, the ground value is € 16,981,-
– the so-called “old age, asbestos and non-occupancy clauses” will be included in the deed of sale
– the offer conditions of our office apply
If you are interested in this property, please contact your own NVM estate agent. Your NVM estate agent will look after your interests and will save you time, money and concerns.
Contact details of NVM estate agents in The Hague area are listed on Funda.
- 81 m2
- 2
Kenmerken Westduinweg 54A
Overdracht
| Vraagprijs | € 250.000,- k.k. |
|---|---|
| Aanvaarding | In overleg |
Oppervlaktes en inhoud
| Woonoppervlakte | 81 m2 |
|---|---|
| Inhoud | 266 m3 |
Bouw
| Soort | Portiekwoning |
|---|---|
| Bouwvorm | Bestaande bouw |
| Bouwjaar | 1934 |
| Dak type | Zadeldak |
| Isolatievormen | Dubbelglas |
| Energielabel | D |
Indeling
| Aantal verdiepingen | 1 |
|---|---|
| Aantal kamers | 4 |
| Aantal slaapkamers | 2 |
| Aantal badkamers | 1 |
Maandlasten
Ligging Westduinweg 54A
Voorzieningen
- Protestants Christelijke Basisschool De Oranjeschool 132 m Westduinweg 127 'S-GRAVENHAGE
- Hotelschool The Hague 2 km Brusselselaan 2 S-GRAVENHAGE
- ROC Mondriaan 5 km Koningin Marialaan 9 S-GRAVENHAGE
- Hotelschool The Hague 2 km Brusselselaan 2 S-GRAVENHAGE
- Technische Universiteit Delft 12 km Prometheusplein 1 DELFT
Centraal gelegen informatie over de buurt
Aantal inwoners
In de gemeente
524.882








































