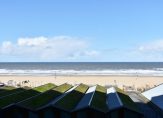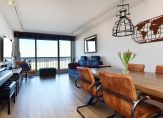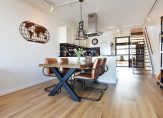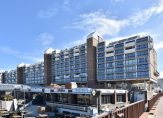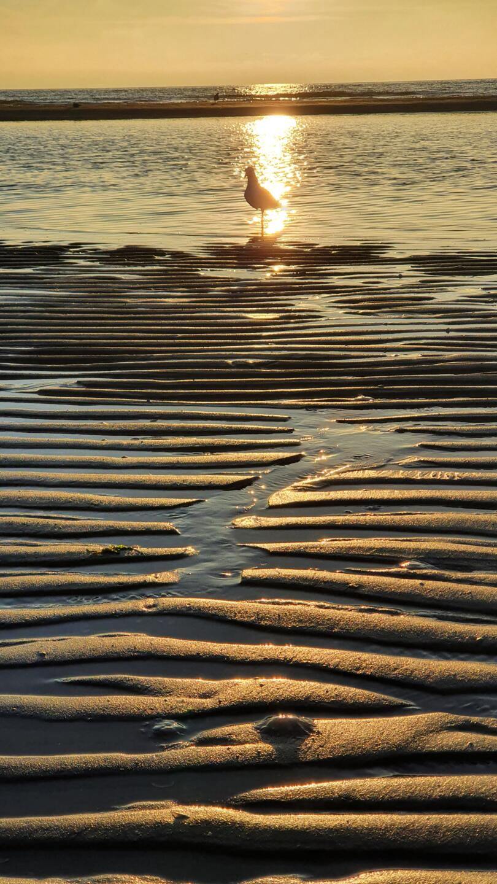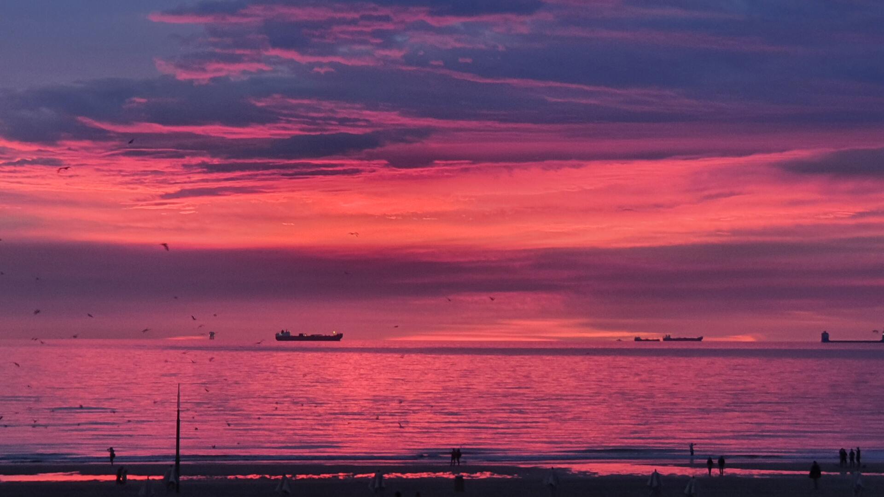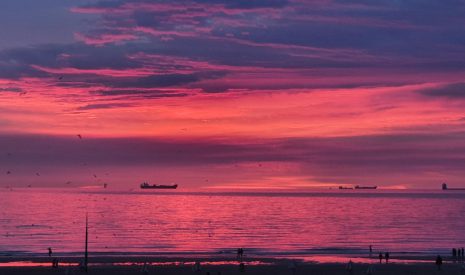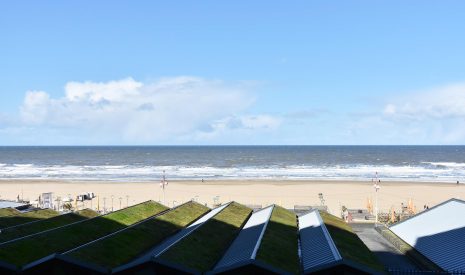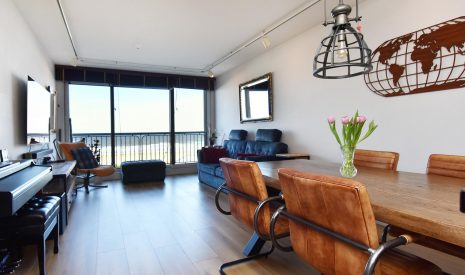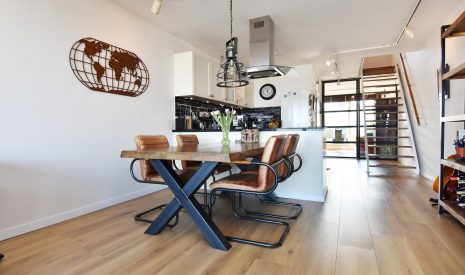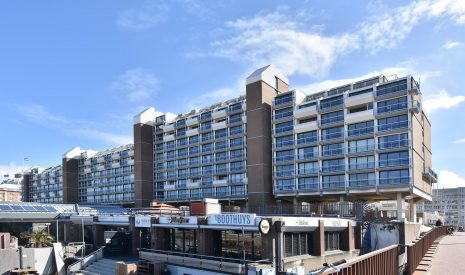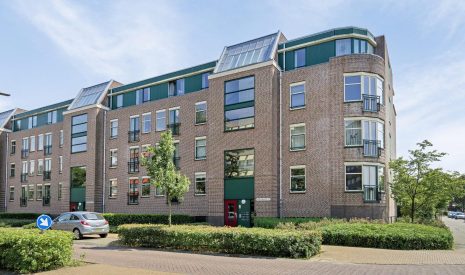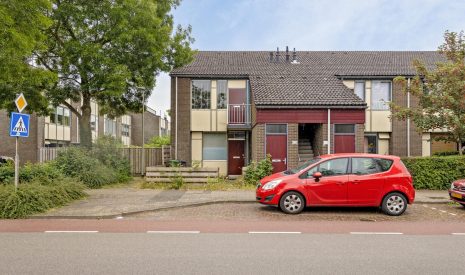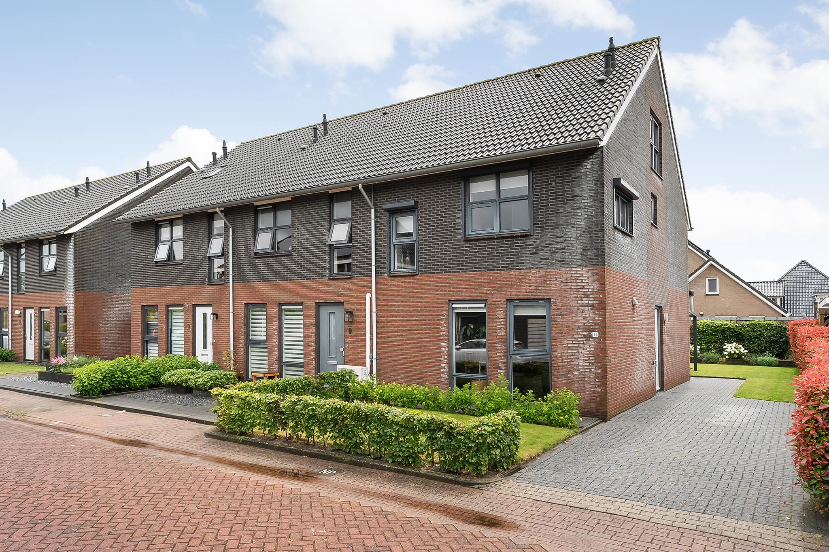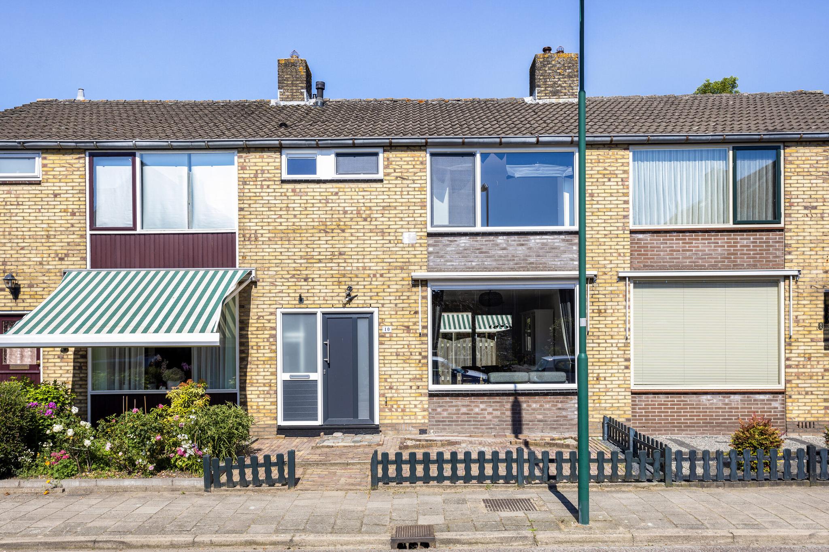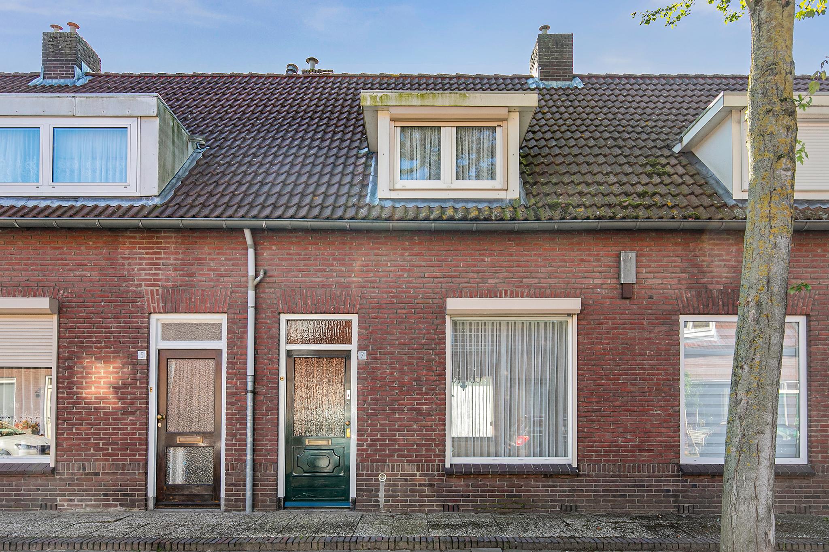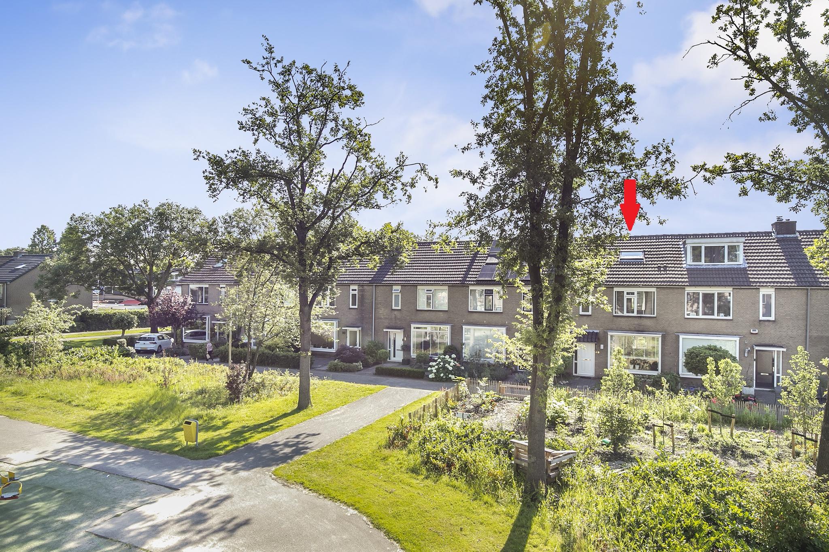€ 469.000,- k.k.
Leef je droom! Uniek wonen direct aan de zee! In het Grand Hotel complex te Scheveningen gelegen, is dit smaakvolle gerenoveerde 3 kamer maisonnetteappartement (ca. 87 m2). Op de 1e etage kijk je vanuit de woonkamer uit op een panoramisch schouwspel van zee en strand dat er elke dag anders uitziet. Met 2 slaapkamers, een zonnig balkon op het zuidoosten, een kelderberging en een parkeerplaats in de afgesloten parkeergarage biedt deze woning comfort op een A-locatie.
Naast het Kurhaus en op loopafstand bevinden zich de Pier, Holland Casino, Pathé bioscoop, Circustheater, de winkels en restaurants van de Boulevard en de strandtenten en de Palace Promenade. Tevens in de buurt van vele internationale bedrijven zoals ICC, OPCW en Shell en goede ontsluiting van het openbaar vervoer naar het centrum, het centraal station en Delft.
(See English text below)
Indeling:
via afgesloten entree met brievenbussen- en bellentableau:
videobewaking en lift naar de
2e etage:
hal met afgesloten entree met bellentableau:
gang naar entree van het appartement: hal met recent geplaatst luxe toilet met wastafelmeubel
bergruimte c.q. garderobe met wasmachineaansluiting en boiler
slaapkamer met kastenwand en schuifpui naar zeembalkon
trap naar beneden naar de
1e etage:
sfeervolle woon-/eetkamer met panoramisch uitzicht op zee en schuifpui naar zeembalkon
moderne open keuken met inbouwapparatuur
luxe badkamer met douche, toilet, elektrische designradiator, eikenhouten kastjes en wastafelmeubel
zwart stalen glazen pui naar achterkamer met kastenwand en schuifpui naar het achterbalkon (ZO)
Bijzonderheden:
– aan het strand gelegen met fraai uitzicht over zee 3-kamer maisonnettewoning met balkon (ZO), kelderberging en een parkeerplaats in de parkeergarage
– de vraagprijs is inclusief de parkeerplaats
– Keuken is in 2014 smaakvol gerenoveerd (inductie, afwasmachine, over en recyclerende afzuigkap)
– Luxe badkamer en luxe toilet geplaatst in 2019
– ligging balkon aan de zonnige zijde van het gebouw
– bouwjaar 1977
– woonoppervlakte ca. 87 m2
– energielabel C
– kunststof kozijnen met dubbele beglazing
– gemeenschappelijke fietsenberging
– huismeester
– lift
– energieverbruik ca. 11.701 KwH per jaar
– appartementencomplex had blokverwarming, de woning is nu gasloos, in dit appartement is gekozen, in tegenstelling tot vele appartementen aan het Rederserf, voor een duurzame comfortabele oplossing, te weten: vloerverwarming met vloerisolatie in de woonkamer en de slaapkamer op de eerste etage en elektrische verwarming op de tweede etage (eind 2020)
– warmwaterboiler (huur)
– elektra 10 groepen met 2 aardlekschakelaars en 3 fasen
– voor de exacte maatvoering verwijzen wij u naar de plattegronden en meetstaat
– erfpacht voor onbepaalde tijd, canon t/m 31 december 2030 € 398,66 per half jaar
– actieve, ruim bij kas zittende Vereniging van Eigenaren, bijdrage ca. € 342,- per maand inclusief parkeerplaats
– de zgn. “asbest- en ouderdomsclausule” zullen in de koopakte worden opgenomen
– de aanbiedingsvoorwaarden van dit kantoor zijn van toepassing
Wij verzoeken u vriendelijk bezichtigingsaanvragen online in te dienen via onze website, Funda of per e-mail.
————————————————————————————————————————–
Looking for unique living right by the sea? In the Grand Hotel complex, situated a tastefully renovated 3-room maisonette (approx. 87 m2) on the 1st and 2nd floors with 2 bedrooms, a southeast-facing balcony, cellar storage, and a parking space in the enclosed parking garage, boasting panoramic views of the sea and beach.
This highly attractive apartment is located on the beach of Scheveningen, within walking distance of the Kurhaus, De Pier, Holland Casino, Pathé cinema, Circustheater, shops, and restaurants on the Boulevard and Palace Promenade. It is also conveniently located near many international companies such as ICC, OPCW, Shell, and public transportation.
Layout:
Access through a closed entrance with letterboxes and an intercom system,
video surveillance, and elevator to the
2nd floor:
The hallway leads to a closed entrance with an intercom system for the apartment.
The hallway contains a luxurious toilet with a washbasin, storage/wardrobe space with a washing machine connection and a boiler, a bedroom with a closet wall and sliding doors to the sea balcony.
There is a staircase leading to the
1st floor:
Which includes a cozy living/dining room with panoramic sea views and sliding doors to the sea balcony,
a modern open kitchen with built-in appliances,
a luxurious bathroom with a shower, toilet, electric designer radiator, oak cabinet, and washbasin.
There is a black steel glass door leading to the back room with a closet wall and sliding doors to the back balcony (southeast).
Features:
– 3-room maisonette apartment located on the beach with a beautiful view of the sea, balcony (southeast), basement storage room, and a parking space in the parking garage.
– The asking price includes the parking space
– Kitchen tastefully renovated in 2014 (induction, dishwasher, oven, and recycling extractor hood)
– Luxurious bathroom and insulated laminate flooring with underfloor heating, everything installed in 2019 (1st floor)
– Luxurious toilet installed in 2019
– Balcony facing the sunny side of the building
– Built in 1977
– Living area approx. 87 m2
– Energy label C
– Plastic frames with double glazing
– Shared bicycle storage
– Caretaker
– Elevator
– Energy consumption approx. 11,701 kWh per year
– Gasless property with underfloor heating and electric heating
– Hot water boiler (rental)
– Electricity with 10 groups, 2 residual current circuit breakers, and 3 phases
– For the exact dimensions, please refer to the floor plans and measurement statement
– Leasehold for an indefinite period, ground rent until December 31, 2030, € 398.66 per half year
– Active Owners Association, contribution approx. € 342,- per month including parking space
– The so-called “asbestos and age clause” will be included in the purchase agreement
– The offering conditions of this company apply.
If you are interested in this property, please contact your own NVM estate agent. Your NVM estate agent will look after your interests and will save you time, money and concerns.
Contact details of NVM estate agents in The Hague area are listed on Funda.
- 87 m2
- 2
Kenmerken Rederserf 106
Overdracht
| Vraagprijs | € 469.000,- k.k. |
|---|---|
| Aanvaarding | In overleg |
Oppervlaktes en inhoud
| Woonoppervlakte | 87 m2 |
|---|---|
| Inhoud | 281 m3 |
Bouw
| Soort | Maisonnette |
|---|---|
| Bouwvorm | Bestaande bouw |
| Bouwjaar | 1977 |
| Dak type | Plat dak |
| Isolatievormen | Dubbelglas |
| Energielabel | C |
Indeling
| Aantal verdiepingen | 2 |
|---|---|
| Aantal kamers | 3 |
| Aantal slaapkamers | 2 |
| Aantal badkamers | 1 |
Kenmerken van verkoper en vrienden
Ken jij dit huis of deze buurt? Voeg dan in een paar stappen jouw eigen ervaring toe.
Foto's en video's door vrienden toegevoegd
Ken jij dit huis of deze buurt? Voeg dan in een paar stappen jouw eigen ervaring toe.
Maandlasten
Ligging Rederserf 106
Voorzieningen
- Protestants Christelijke Basisschool De Vuurtoren 512 m Stevinstraat 65E 'S-GRAVENHAGE
- Hotelschool The Hague 1 km Brusselselaan 2 S-GRAVENHAGE
- ROC Mondriaan 5 km Koningin Marialaan 9 S-GRAVENHAGE
- Hotelschool The Hague 1 km Brusselselaan 2 S-GRAVENHAGE
- Technische Universiteit Delft 14 km Prometheusplein 1 DELFT
Centraal gelegen informatie over de buurt
Aantal inwoners
In de gemeente
524.882
Leeftijd
in percentages van totaal
Huishoudsamenstelling
in percentages van totaal
53%
20% NL
23%
20% NL
24%
20% NL









































