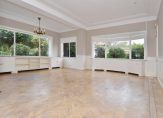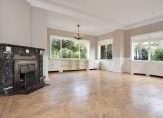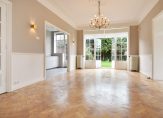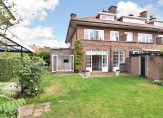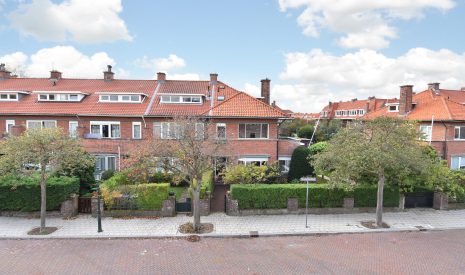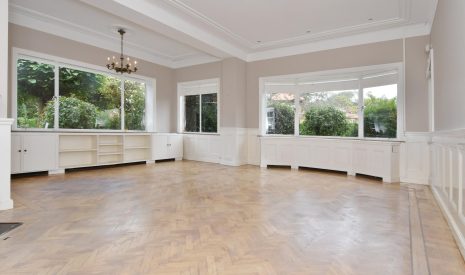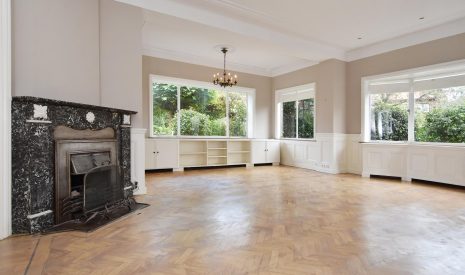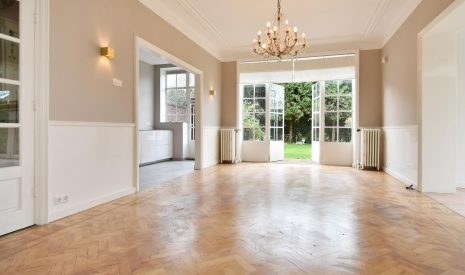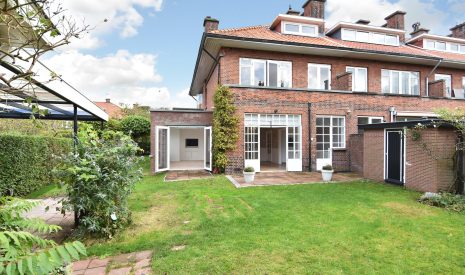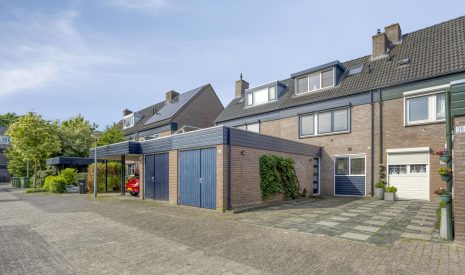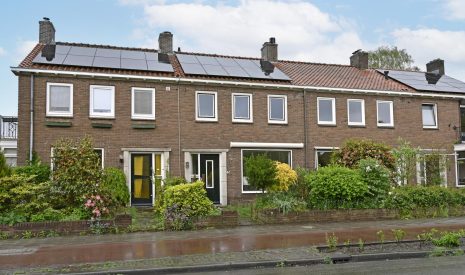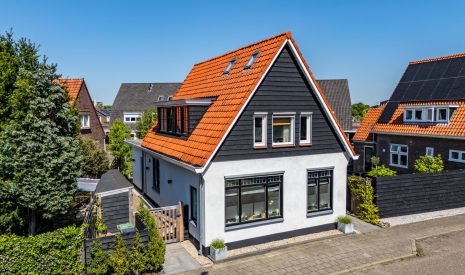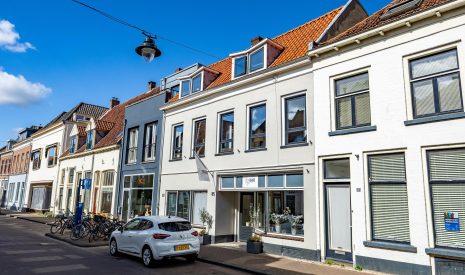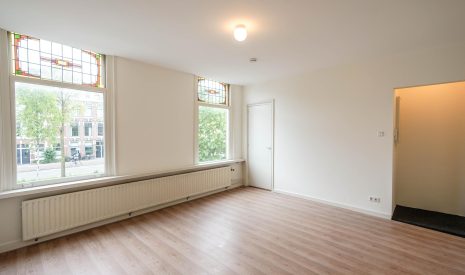€ 1.550.000,- k.k.
In het mooie Belgisch Park gelegen ruim (ca. 219 m²) hoek-herenhuis met kelder, voor- en zijtuin, oprit voor meerdere auto’s met (ca. 16 m²) werkkamer (voormalige garage) en vrij gelegen zonnige achtertuin (ZW).
Een recentelijk smaakvol gerenoveerd familiehuis op een geweldige woonlocatie.
De woning is gelegen op loopafstand van de zee, het strand, de duinen en de winkels van de Gentsestraat en de Stevinstraat. Tevens in de buurt van de Willem de Zwijgerschool, Internationale scholen, de Scheveningse Bosjes, het Westbroekpark en de uitvalswegen van Den Haag.
(See English text below)
Indeling:
via voortuin naar entree: ruime hal met nieuw toilet met fonteintje (2022), kast en
toegang tot de kelder (ca. 18 m²)
L-vormige woon-/eetkamer en suite met schuifseparatie en open haard (gas),
aangebouwde zijkamer/serre met vloerverwarming en automatisch groot dakraam en
nieuwe half open keuken met inbouwapparatuur (2022)
1e etage:
overloop met nieuw toilet met fonteintje (2022)
nieuwe badkamer met ligbad, inloopdouche, wastafelmeubel en vloerverwarming (2022)
riante voorkamer met balkon en fraai vrij uitzicht
voorzijkamer met kast
achterkamer
achterzijkamer
achterbalkon over de volle breedte
2e etage:
overloop met nieuw toilet met fonteintje (2022)
nieuwe badkamer met inloopdouche, ligbad, wastafelmeubel en vloerverwarming (2022)
zijkamer met toegang tot de bergkamer
ruime lichte achterkamer
voor-, zij- en zonnige zeer grote achtertuin op het zuidwesten met werkkamer (voormalige garage)
Bijzonderheden:
– in het Belgisch Park gelegen goed onderhouden familiehuis
– in 2022 grotendeels smaakvol gerenoveerd
– oprit voor meerdere auto’s
– zie voor maatvoering en indeling de plattegronden
– bouwjaar ca. 1925
– woonoppervlakte ca. 219 m², perceeloppervlakte 539 m²
– vloerverwarming in de keuken, zijkamer en de badkamers
– uitgebreide alarminstallatie met camera’s
– c.v. gas Nefit en meterkast (vernieuwd in 2022)
– gehele huis nieuwe stekkerdozen en dimmers (2022)
– gedeeltelijk kunststof kozijnen met dubbele beglazing
– parketvloeren op de begane grond en 1e etage
– energielabel G
– Rijks beschermd stadsgezicht
– eigen grond
– de zgn. “ouderdoms-, materialen- en asbestclausules” zullen in de koopakte worden opgenomen
– de aanbiedingsvoorwaarden van dit kantoor zijn van toepassing
Wij verzoeken u vriendelijk bezichtigingsaanvragen online in te dienen via onze website, Funda of per e-mail.
————————————————————————————————————————–
Spacious (approx. 219 m²) corner townhouse with cellar, front and side garden, driveway for several cars with office (former garage) (approx. 16 m²) and secluded sunny backyard (SW). A recently tastefully renovated family home in a great residential location.
The house is located within walking distance of the sea, the beach, the dunes and the shops of Gentsestraat and Stevinstraat. Also near the Willem de Zwijgerschool, International schools, the Scheveningse Bosjes, the Westbroekpark and the roads of The Hague.
Layout:
via front garden to entrance: spacious hall with new toilet with hand basin (2022), cupboard and
access to the cellar (approx. 18 m2)
L-shaped living/dining room en suite with sliding doors and fireplace (gas),
attached side room / conservatory with underfloor heating and automatic large skylight and
new semi-open kitchen with built-in appliances (2022)
1st floor:
landing with new toilet with hand basin (2022)
spacious front room with balcony and beautiful unobstructed view
front room with closet
new bathroom with bath, walk-in shower, washbasin and underfloor heating (2022)
back room
back side room
full width rear balcony
2nd floor:
landing with new toilet with hand basin (2022)
new bathroom with walk-in shower, bath, washbasin and underfloor heating (2022)
side room with access to the storage room
spacious light back room
front, side and sunny very large backyard on the southwest with office (former garage)
Particularities:
– well-maintained family home located in the Belgian Park
– largely tastefully renovated in 2022
– driveway for several cars
– see the floor plans for dimensions and layout
– year of construction approx. 1925
– living area approx. 219 m², plot area 539 m²
– underfloor heating in the kitchen, side room and bathrooms
– extensive alarm system with cameras
– resume. gas Nefit and meter cupboard (renewed in 2022)
– new power strips and dimmers throughout the house (2022)
– partially plastic frames with double glazing
– parquet floors on the ground floor and 1st floor
– energy label G
– Nationally protected cityscape
– own ground
– the so-called “old age and asbestos clauses” will be included in the deed of sale
– the offer conditions of our office apply
If you are interested in this property, please contact your own NVM estate agent. Your NVM estate agent will look after your interests and will save you time, money and concerns.
Contact details of NVM estate agents in The Hague area are listed on Funda.
- 219 m2
- 539 m2
- 6
Kenmerken Mechelsestraat 13
Overdracht
| Vraagprijs | € 1.550.000,- k.k. |
|---|---|
| Aanvaarding | Direct |
Oppervlaktes en inhoud
| Perceel oppervlakte | 539 m2 |
|---|---|
| Woonoppervlakte | 219 m2 |
| Inhoud | 822 m3 |
Bouw
| Soort | Herenhuis |
|---|---|
| Bouwvorm | Bestaande bouw |
| Bouwjaar | 1925 |
| Dak type | Zadeldak |
| Isolatievormen | Gedeeltelijk dubbelglas |
| Energielabel | G |
Indeling
| Aantal verdiepingen | 3 |
|---|---|
| Aantal kamers | 9 |
| Aantal slaapkamers | 6 |
| Aantal badkamers | 2 |
Maandlasten
Ligging Mechelsestraat 13
Voorzieningen
- Protestants Christelijke Basisschool Willem de Zwijger 127 m Gentsestraat 124 'S-GRAVENHAGE
- Hotelschool The Hague 252 m Brusselselaan 2 S-GRAVENHAGE
- ROC Mondriaan 3 km Koningin Marialaan 9 S-GRAVENHAGE
- Hotelschool The Hague 252 m Brusselselaan 2 S-GRAVENHAGE
- Technische Universiteit Delft 13 km Prometheusplein 1 DELFT
Centraal gelegen informatie over de buurt
Aantal inwoners
In de gemeente
524.882





























































