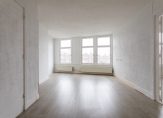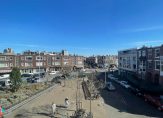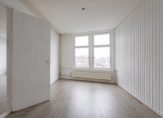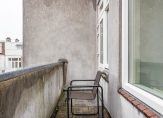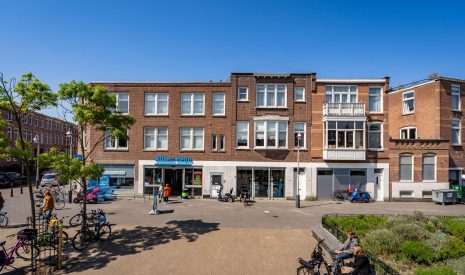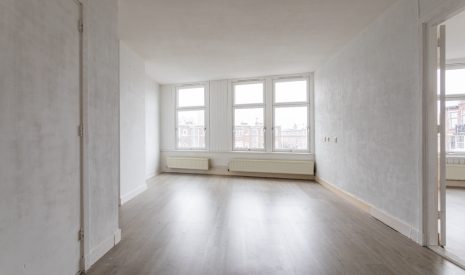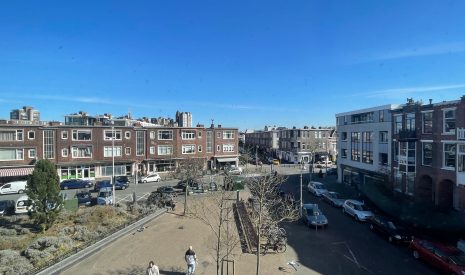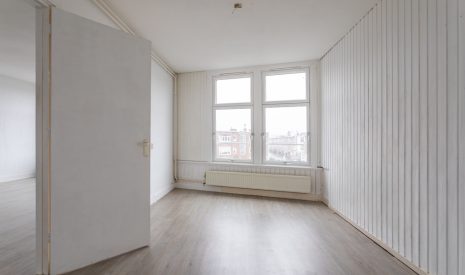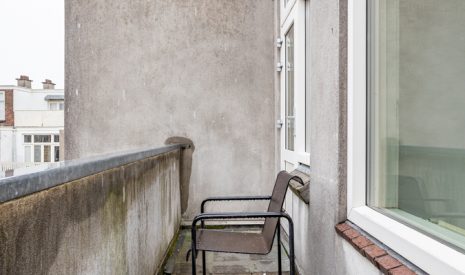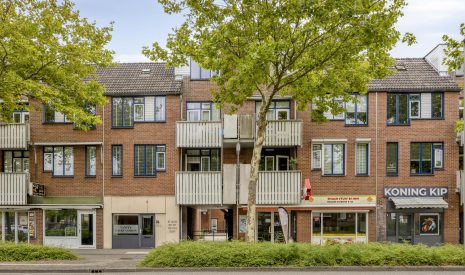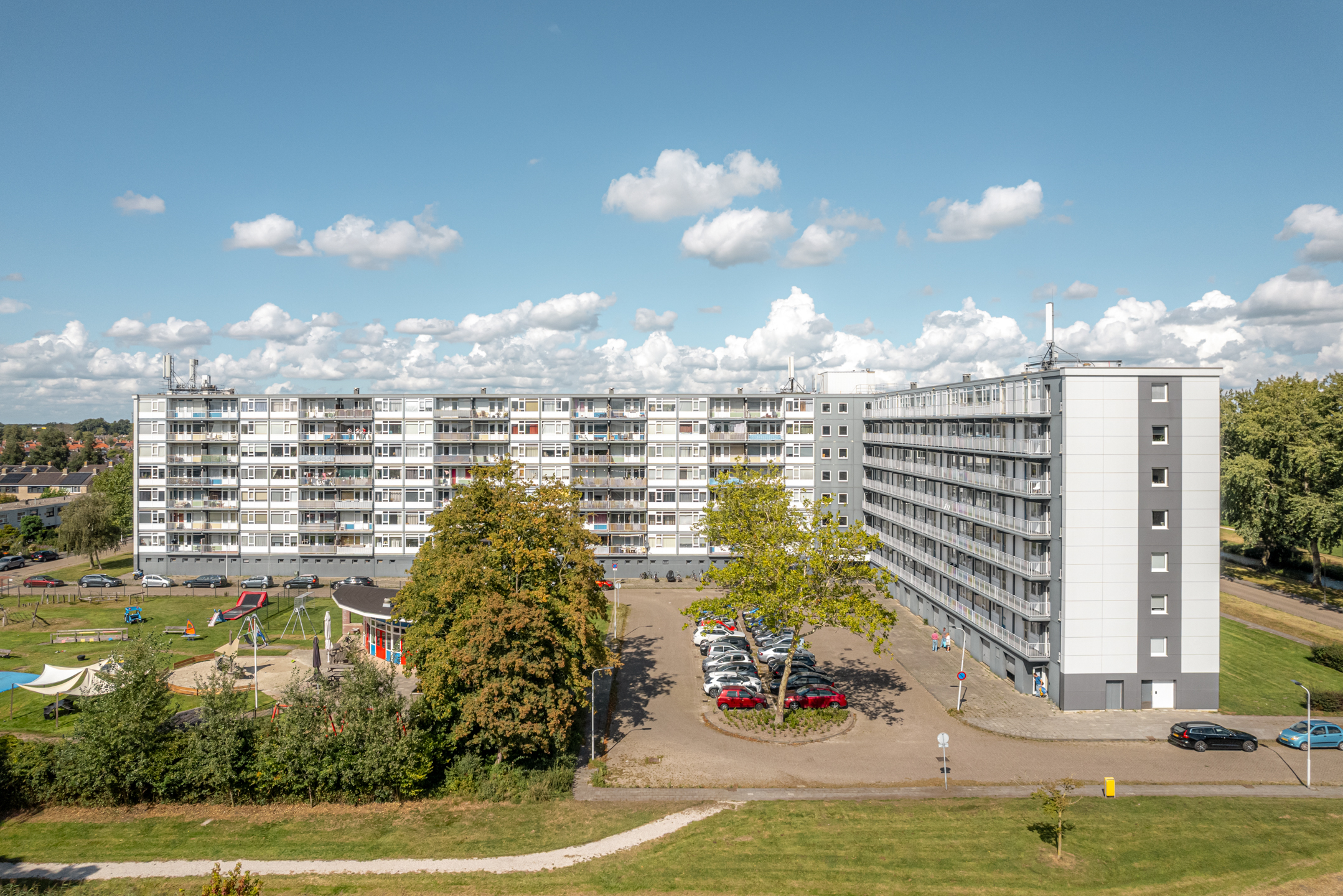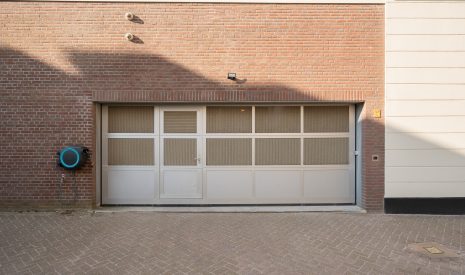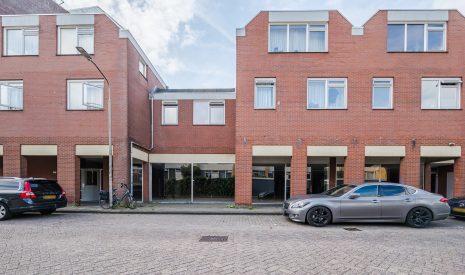€ 300.000,- k.k.
Aantrekkelijk in het Belgisch Park, aan een levendig plein gelegen licht drie kamer dubbelbovenhuis (ca. 80 m²) op de 2e (top)etage met twee slaapkamers en achterbalkon gelegen op het zuidwesten. De woning verkeert inwendig in nette doch eenvoudige staat van onderhoud!
Het appartement bevindt zich op 500 meter van het strand, de zee, de duinen en het winkelgedeelte van de Gentsestraat en de Stevinstraat. Tevens in de buurt van diverse scholen, Internationale scholen, het Westbroekpark, openbaar vervoer en de uitvalswegen van Den Haag.
(See English text below)
Indeling:
afgesloten entree op straatniveau: portiektrap naar de 1e etage,
overloop met entree appartement: hal met meterkast en trap naar de
2e etage:
overloop met eenvoudig toilet
ruime woon-/eetkamer met vaste kasten en vrij uitzicht over het plein ca. 780 x 408
eenvoudige keuken met c.v. opstelplaats ca. 392 x 199
ruime voorkamer ca. 429 x 298
ruime achterkamer ca. 476 x 300
eenvoudige badkamer met douche, wastafel en wasmachineaansluiting ca. 274 x 192
achterbalkon gelegen op het zuidwesten ca. 497 x 105
Bijzonderheden:
– aantrekkelijk gelegen lichte portiekwoning met twee slaapkamers en achterbalkon (ZW)
– vrij uitzicht aan de voorzijde van de woning
– bouwjaar ca. 1923
– woonoppervlakte ca. 80 m²
– energielabel E
– houten en kunststof kozijnen met dubbele beglazing
– c.v. gas met warmwatervoorziening (Remeha Avanta 2011)
– mechanische ventialtie
– elektra 3 groepen met aardlekschakelaar
– erfpacht is eeuwigdurend heruitgegeven, de canon bedraagt € 432,99 per jaar en zal per 1-1-2025 worden herzien, de grondwaarde bedraagt € 27.062,-,-
– de zgn. “ouderdoms-, materialen, asbest-, 2%- en niet-zelfbewoningsclausules” zullen in de koopakte worden opgenomen
– de aanbiedingsvoorwaarden van dit kantoor zijn van toepassing
Wij verzoeken u vriendelijk bezichtigingsaanvragen online in te dienen via onze website, Funda of per e-mail.
————————————————————————————————————————–
Attractive in the Belgisch Park area, on a lively square situated light 3 room apartment (approx. 80 m²) on the 2nd floor with 2 bedrooms and balcony at the back located on the southwest. The house is internally neat but simple state of maintenance!
The apartment is located 500 meters from the beach, the sea, the dunes and the shopping area of Gentsestraat and Stevinstraat. Also near various schools, international schools, the Westbroekpark, public transport and the roads of The Hague.
Layout:
closed entrance at street level: porch stairs to the 1st floor:
walkway with entrance apartment: hall with meter cupboard and stairs to the
2nd floor:
landing with toilet,
light living and dining room with cupboards and free view at the front approx. 780 x 408
kitchen with central heating system approx. 392 x 199
spacious front room approx. 429 x 298
spacious room at the back approx. 476 x 300
simple bathroom with shower, sink and washing machine connection approx. 265 x 118
sunny balcony at the back facing southwest approx. 497 x 105
Special features:
– attractively located bright apartment with 2 bedrooms and sunny balcony (ZW) facing the evening sun
– year of construction 1923
– living area approx. 80 m²
– energy label E
– wooden and plastic frames with double glazed windows
– central heating gas with hot water supply (Remeha Avanta 2011)
– mechanical ventilation
– electricity 3 groups with earth leakage circuit breaker
– leasehold has been reissued in perpetuity, the ground lease is € 432,99 per year and will be reviewed on 1-1-2025, the ground value is € 27.062,-
– the so-called “age, materials, asbestos, 2% and non-occupancy clauses” will be included in the deed of sale
– the offer conditions of our office apply
If you are interested in this property, please contact your own NVM estate agent. Your NVM estate agent will look after your interests and will save you time, money and concerns.
Contact details of NVM estate agents in The Hague area are listed on Funda.
- 80 m2
- 146 m2
- 2
Kenmerken Amsterdamsestraat 5
Overdracht
| Vraagprijs | € 300.000,- k.k. |
|---|---|
| Aanvaarding | In overleg |
Oppervlaktes en inhoud
| Perceel oppervlakte | 146 m2 |
|---|---|
| Woonoppervlakte | 80 m2 |
| Inhoud | 260 m3 |
Bouw
| Soort | Portiekwoning |
|---|---|
| Bouwvorm | Bestaande bouw |
| Bouwjaar | 1923 |
| Dak type | Plat dak |
| Isolatievormen | Dubbelglas |
| Energielabel | E |
Indeling
| Aantal verdiepingen | 1 |
|---|---|
| Aantal kamers | 3 |
| Aantal slaapkamers | 2 |
| Aantal badkamers | 1 |
Maandlasten
Ligging Amsterdamsestraat 5
Voorzieningen
- Protestants Christelijke Basisschool De Vuurtoren 346 m Stevinstraat 65E S-GRAVENHAGE
- Hotelschool The Hague 477 m Brusselselaan 2 S-GRAVENHAGE
- ROC Mondriaan 4 km Koningin Marialaan 9 S-GRAVENHAGE
- Hotelschool The Hague 477 m Brusselselaan 2 S-GRAVENHAGE
- Technische Universiteit Delft 13 km Prometheusplein 1 DELFT
Centraal gelegen informatie over de buurt
Aantal inwoners
In de gemeente
524.882
Leeftijd
in percentages van totaal
Huishoudsamenstelling
in percentages van totaal
51%
20% NL
24%
20% NL
25%
20% NL














