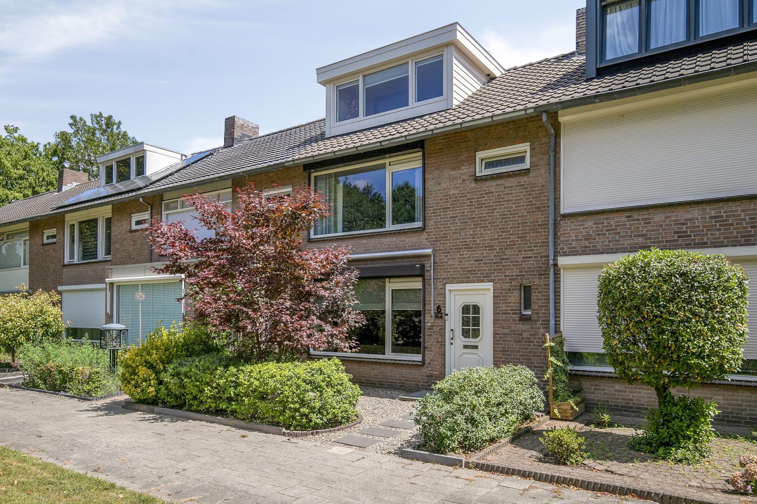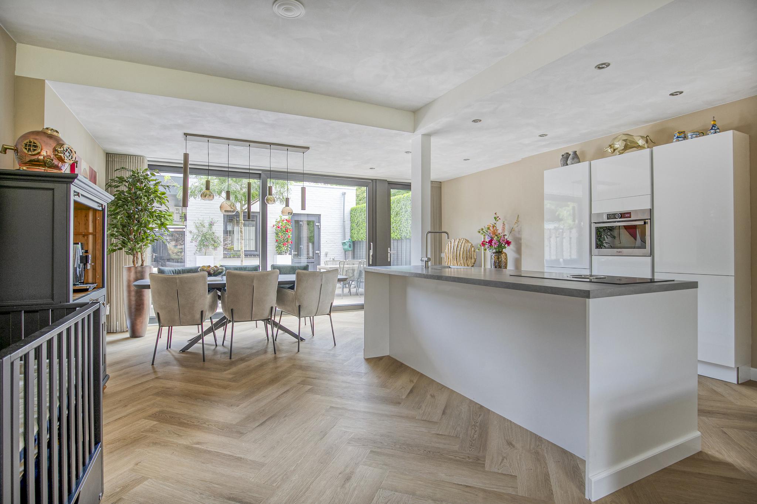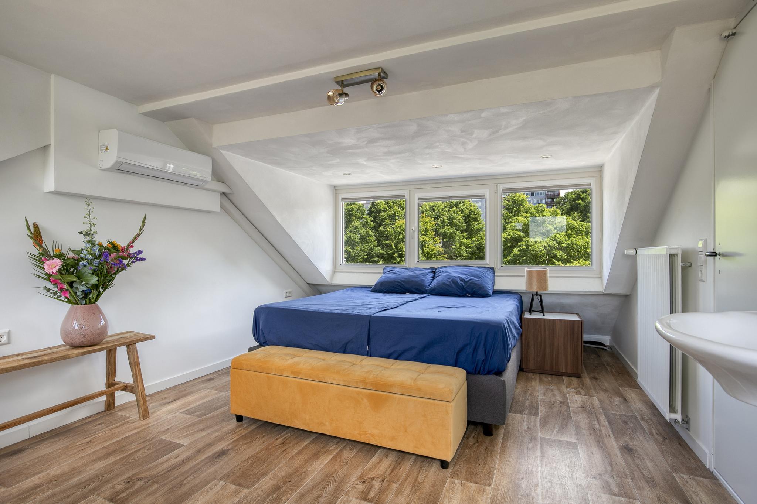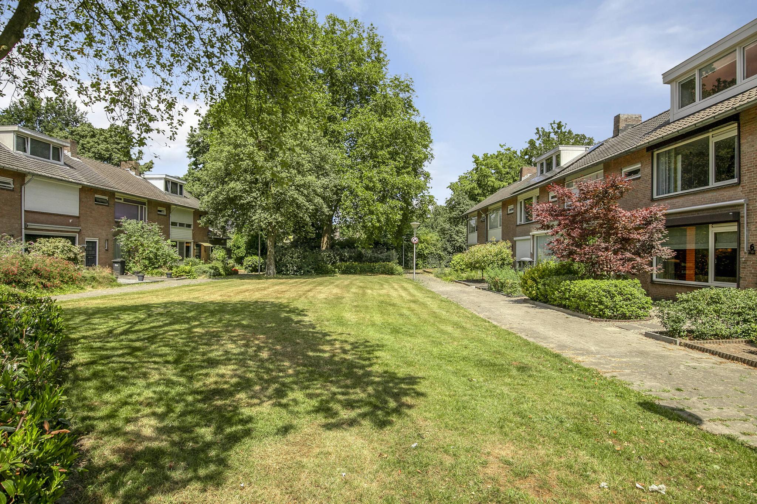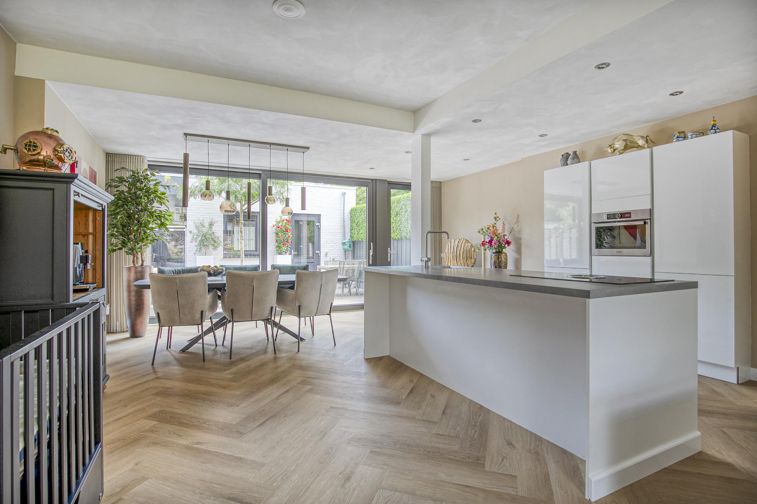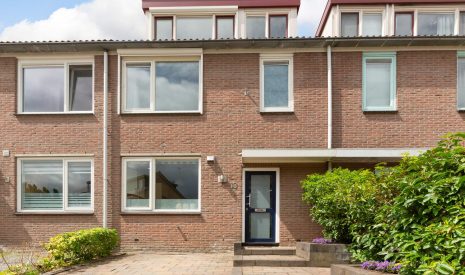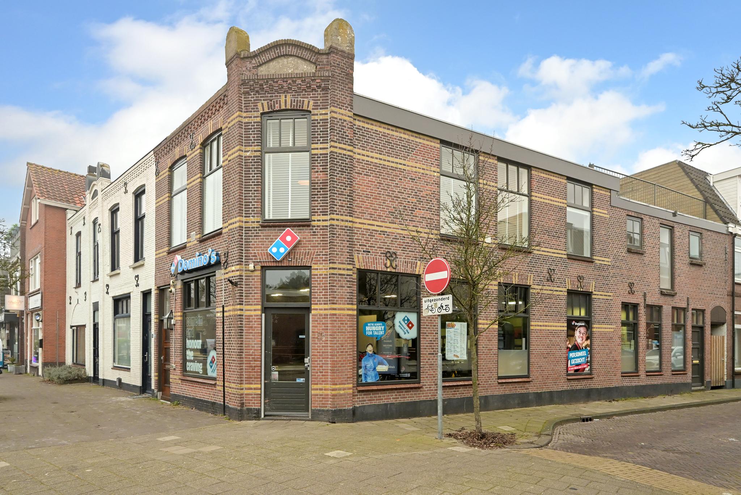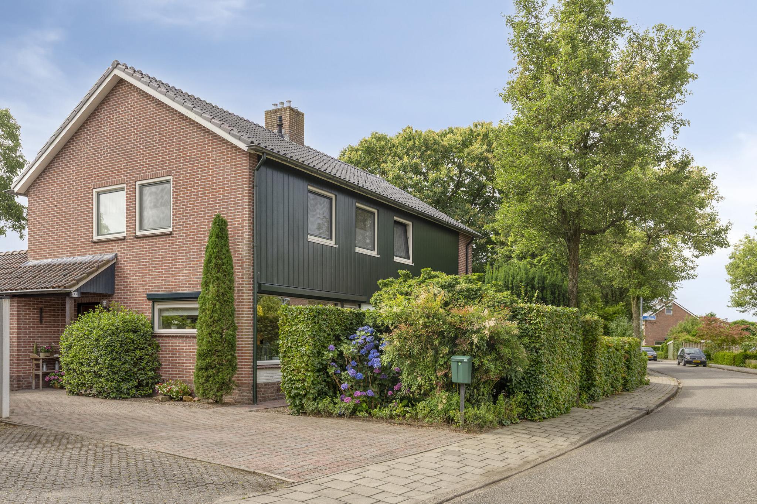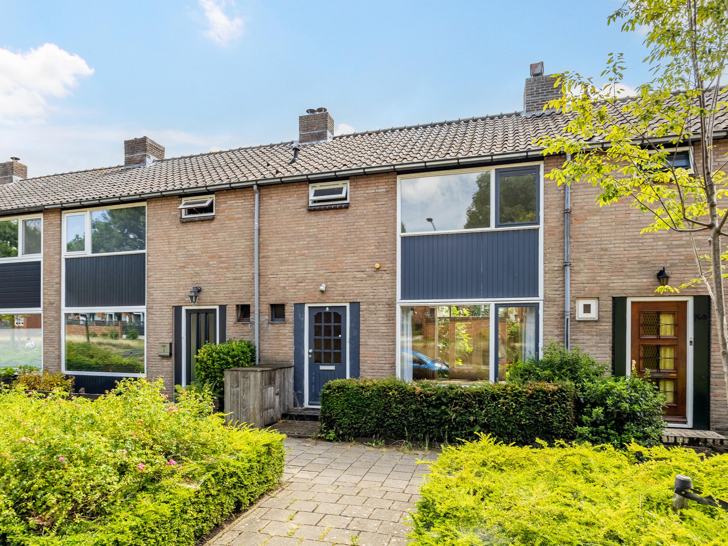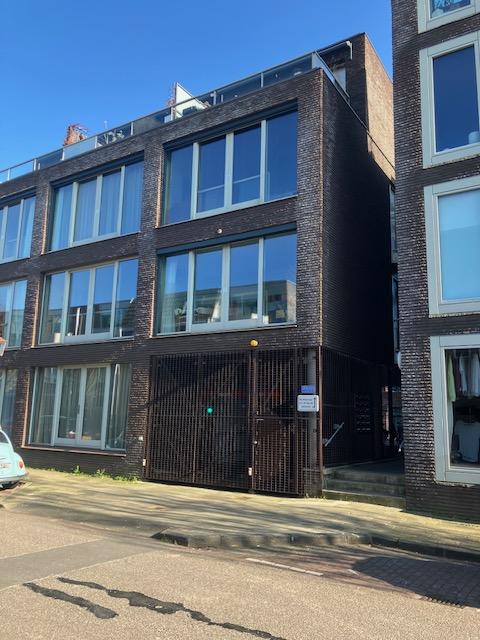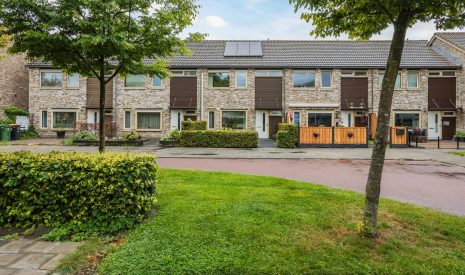€ 495.000,- k.k.
ENGLISH TRANSLATION SEE BELOW
Prachtige, uitgebouwde (2024) en recentelijk gemoderniseerde gezinswoning met 3 slaapkamers, HR ++ glas, 6 zonnepanelen, energielabel B, een zonnige en fijne achtertuin met overdekt achterom en een multifunctionele ruimte die van alle gemakken is voorzien. De woning is gelegen op een rustige locatie in de gewilde “Generalenbuurt” aan een autovrij hofje waar de kinderen heerlijk kunnen spelen. Nabij alle voorzieningen zoals scholen, kinderopvang, Catharina ziekenhuis, het centrum van Eindhoven, winkelcentrum WoenselXL. Op zoek naar een ruime, energiezuinige en instapklare woning? Kom snel kijken!
BEGANE GROND:
HAL EN WC
Zodra je de voordeur opent, voel je het: hier wil je wonen. Je komt binnen in de stijlvolle hal met visgraat PVC vloer en strakke witte hoge plinten die de woning een luxe uitstraling geven. In de hal bevindt zich het toilet met betegelde achterwand en hangcloset. De hele benedenverdieping is voorzien van vloerverwarming.
KEUKEN EN WOONKAMER
De lichte woonkamer verwelkomt je met een grote raampartij aan de voorzijde, voorzien van een elektrisch rolluik en zonluifel. Aan de achterzijde is de woning in 2024 royaal uitgebouwd. De prachtige schuifpui zorgt voor een verbinding tussen binnen en buiten. De inbouwspots in het plafond geven een luxe uitstraling die doorloopt in de moderne open keuken. De keuken is een combinatie van een wandopstelling en kookeiland, compleet met hoogwaardige inbouwapparatuur zoals een BORA inductiekookplaat met geïntegreerde afzuiging, vaatwasser, koelkast, vriezer en combi-oven/magnetron. Via de verlaagde trappenkast bereik je de meterkast, unit voor de vloerverwarming en plek voor extra opbergruimte.
EERSTE VERDIEPING
Boven treffen we drie kamers met een warme houtlook vinyl vloer. De twee slaapkamers zijn voorzien van kunststof kozijnen met HR++ glas en elektrische rolluiken. De derde kamer wordt nu gebruikt als kantoor/ werkkamer. De airconditioning op de overloop zorgt voor een aangenaam binnenklimaat zowel in de zomer als winter.
De badkamer (2019) is stijlvol en compleet: Volledig betegeld, een ruime inloopdouche, modern wastafelmeubel, hangtoilet en ook hier is vloerverwarming aanwezig.
TWEEDE VERDIEPING
De zolder is een volwaardige verdieping. Hier bevindt zich een ruime slaapkamer met twee vernieuwde dakkapellen met HR++ glas (waarvan één volledig nieuw in 2024), goede isolatie, een airconditioning, strak stucwerk, houtlook vinyl vloer, inbouwspots en zelfs een eigen wastafel. Op de overloop vind je het Velux dakraam, de wasruimte, CV-installatie (2019) en nog meer bergruimte.
TUIN EN MULTIFUNCTIONELE RUIMTE
Een verzorgde voortuin met pad naar de voordeur en struikgewas. De zonnige achtertuin is onderhoudsvriendelijk met grote tegels, een buitenkraan en een overdekt achterom. In de tuin vind je een volledig verbouwde multifuntionele ruimte (2022) van 20 m² is van alle gemakken voorzien: PVC vloer met vloerverwarming, airco, elektrische rolluik, eigen toilet, inbouwspots, keukenblokje met koelkast en een eigen meterkast met 5 groepen en 1 aardlekschakelaar. Daarnaast is deze ruimte voorzien van een eigen ingang aan de achterzijde, ideaal voor eventuele bezoekers. Deze ruimte is geweldig te gebruiken als praktijkruimte, kantoor aan huis, atelier of hobbyruimte.
EXTRA OPTIE – GARAGEBOX
Er is een mogelijkheid tot het bijkopen van een separate, verwarmde garagebox van 19m2 met elektra op loopafstand van het woonhuis. De koper van het woonhuis krijgt bij interesse de eerste keuze om deze bij te kunnen kopen.
BIJZONDERHEDEN
– Uitgebouwd in 2024
– De afgelopen jaren volledig gemoderniseerd en instapklaar
– 3 slaapkamers + multifunctionele ruimte
– HR++ glas, kunststof kozijnen, elektrische rolluiken
– Woonoppervlakte van het huis is 107 m2
– Woon/gebruiksoppervlakte van de multifunctionele ruimte is 20 m2
– 6 zonnepanelen
– Energielabel B
– Perceeloppervlakte 149m2.
– Mogelijkheid tot aankoop garagebox, vraagprijs € 35.000,- k.k.
– Aanvaarding in overleg
– Rustig gelegen in een autovrij hofje van de geliefde Generalenbuurt
– Dicht bij scholen, TU/e, Catharina Ziekenhuis, WoenselXL en het centrum van Eindhoven
ENGLISH TRANSLATION
Beautiful, extended (2024) and recently modernised family home with 3 bedrooms, HR++ glazing, 6 solar panels, energy label B, a sunny and pleasant backyard with covered rear access, and a fully equipped multifunctional space. The house is situated in a quiet location in the popular “Generalenbuurt” neighbourhood, on a car-free courtyard where children can play free and safe. Close to all amenities, including schools, childcare, the Catharina Hospital, Eindhoven city centre, and the WoenselXL shopping centre. Looking for a spacious, energy-efficient, and move-in ready home? Come and take a look!
GROUND FLOOR
HALLWAY AND TOILET
As soon as you open the front door, you will know: this is it. You enter the stylish hallway with herringbone PVC flooring and sleek white high skirting boards, giving the house a luxurious appearance. In the hallway you will also find the toilet with a tiled backsplash and wall-hung toilet. The entire ground floor is equipped with underfloor heating.
KITCHEN AND LIVING ROOM
The bright living room welcomes you with large windows at the front, fitted with an electric roller shutter and a sun awning. The rear of the house was generously extended in 2024. Beautiful sliding doors create a seamless connection between indoors and outdoors. Ceiling spotlights add a luxurious feel that continues into the modern open-plan kitchen. The kitchen features a wall-mounted unit and a cooking island, complete with high-quality built-in appliances including a BORA induction cooktop with integrated extractor, dishwasher, refrigerator, freezer, and combination oven/microwave. The lowered stairwell provides access to the meter cupboard, the underfloor heating unit, and additional storage space.
FIRST FLOOR
Upstairs, you’ll find three bedrooms with wood-look vinyl flooring. Two of the bedrooms feature uPVC window frames with HR++ glazing and electric roller shutters. The third bedroom is currently used as an office/study. Air conditioning on the landing ensures a pleasant indoor climate all year round. The stylish bathroom (2019) is fully tiled and equipped with a spacious walk-in shower, modern vanity, wall-hung toilet, and underfloor heating.
SECOND FLOOR
The second floor is a full-fledged living space. Here you will find a spacious bedroom with a new and a renovated dormer window, both with HR++ glazing and excellent insulation. The room also offers air conditioning, sleek plastered walls, wood-look vinyl flooring, recessed spotlights, and its own sink. On the landing there is a Velux skylight, the laundry area, the central heating system (2019), and additional storage space.
GARDEN AND MULTIFUNCTIONAL SPACE
The front garden is well maintained, with a path to the front door and decorative shrubs. The sunny back garden is low-maintenance, featuring large tiles, an outdoor tap, and covered rear access. Here you’ll also find a fully renovated 20 m² multifunctional space (2022), equipped with all modern conveniences: PVC flooring with underfloor heating, air conditioning, an electric roller shutter, private toilet, recessed spotlights, a kitchenette with refrigerator, and a private meter cupboard with 5 circuits and 1 earth leakage circuit breaker. This space also has its own entrance at the rear—ideal for visitors. Perfect for use as a practice space, home office, studio, or hobby room.
ADDITIONAL OPTION – GARAGE
There is an option to purchase a separate heated 19 m² garage with electricity, within walking distance of the house. The buyer of the house will have first right of purchase if interested.
FEATURES
– Extended in 2024
– Fully modernised in recent years and move-in ready
– 3 bedrooms + multifunctional space
– HR++ glazing, uPVC window frames, electric shutters
– mLiving area of the house: approx. 107 m²
– Additional multifunctional space: approx. 20 m²
– 6 solar panels
– Energy label B
– Plot size 149m2.
– Option to purchase a garage, asking price €35.000,- k.k.
– Transfer by mutual agreement
– Quiet location in a car-free courtyard in the popular Generalenbuurt
– Close to schools, TU/e, Catharina Hospital, WoenselXL, and Eindhoven city centre
- 127 m2
- 149 m2
- 3
Kenmerken Generaal van Dedemlaan 6
Overdracht
| Vraagprijs | € 495.000,- k.k. |
|---|---|
| Aanvaarding | In overleg |
Oppervlaktes en inhoud
| Perceel oppervlakte | 149 m2 |
|---|---|
| Woonoppervlakte | 127 m2 |
| Inhoud | 448 m3 |
Bouw
| Soort | Eengezinswoning |
|---|---|
| Bouwvorm | Bestaande bouw |
| Bouwjaar | 1964 |
| Dak type | Zadeldak |
| Isolatievormen | Dakisolatie, Muurisolatie, Vloerisolatie, Dubbelglas, HR glas |
| Energielabel | B |
Indeling
| Aantal verdiepingen | 3 |
|---|---|
| Aantal kamers | 5 |
| Aantal slaapkamers | 3 |
| Aantal badkamers | 1 |
Maandlasten
Ligging Generaal van Dedemlaan 6
Voorzieningen
Centraal gelegen informatie over de buurt
Aantal inwoners
In de gemeente
226.868
Leeftijd
in percentages van totaal
Huishoudsamenstelling
in percentages van totaal
47%
20% NL
26%
20% NL
27%
20% NL
