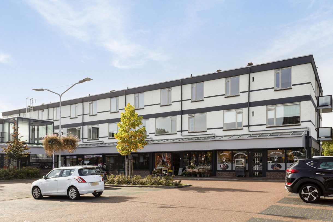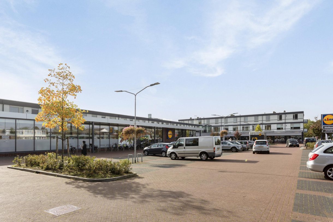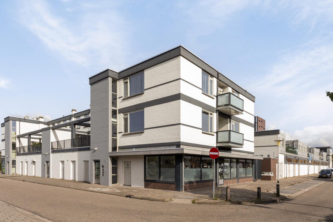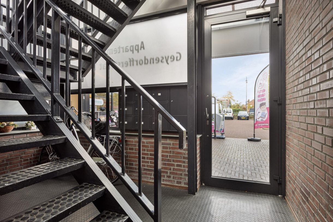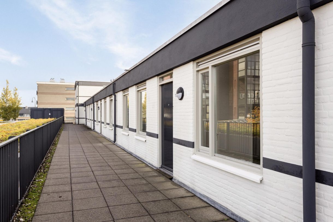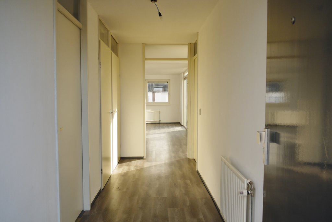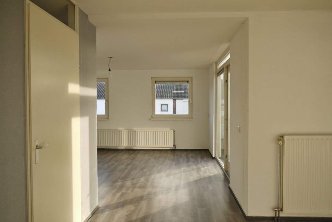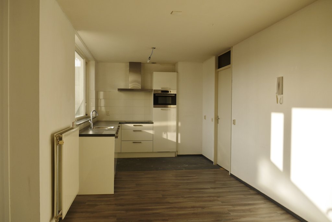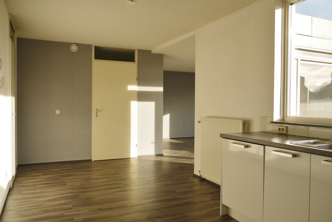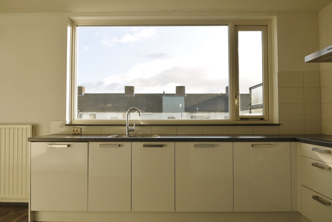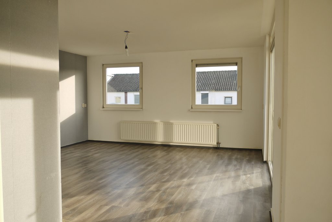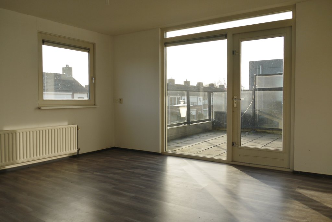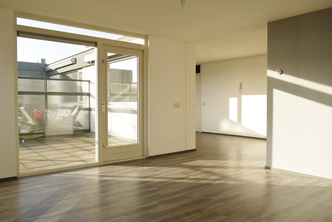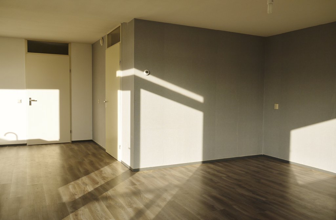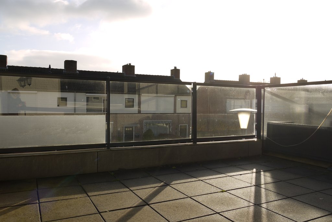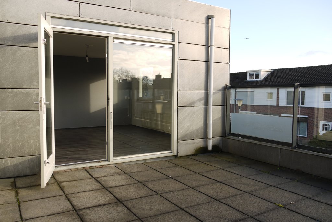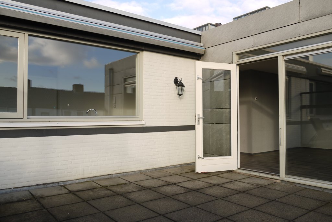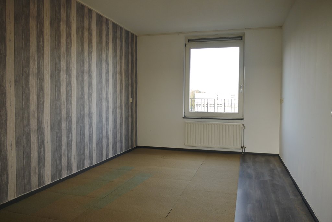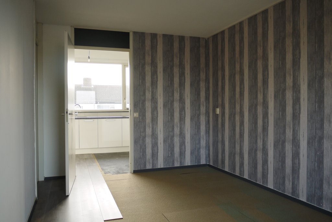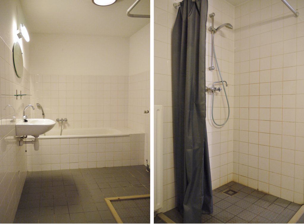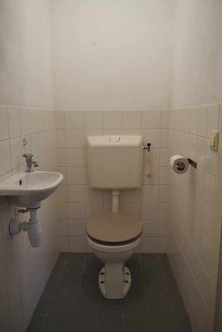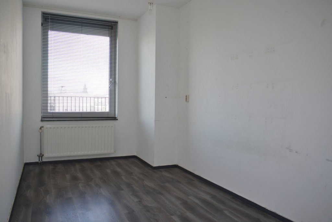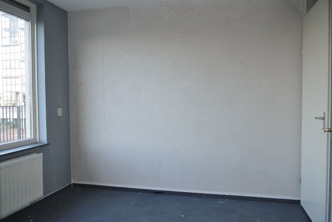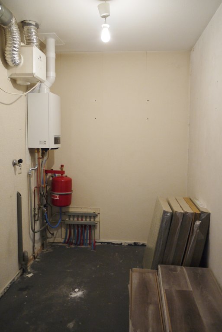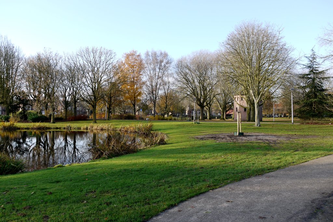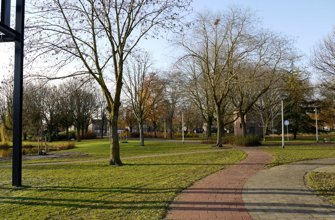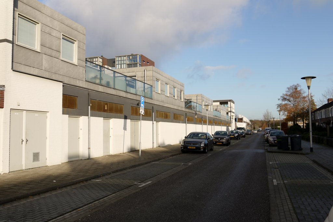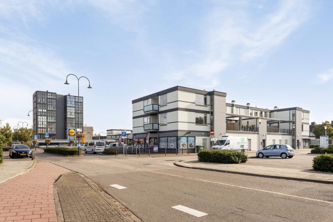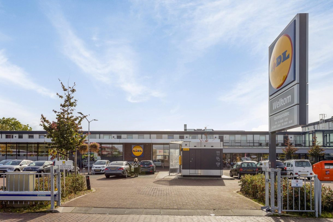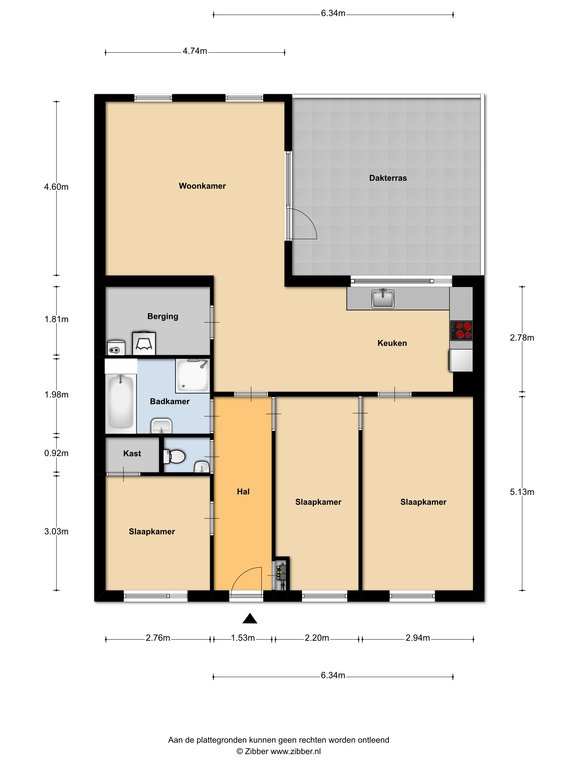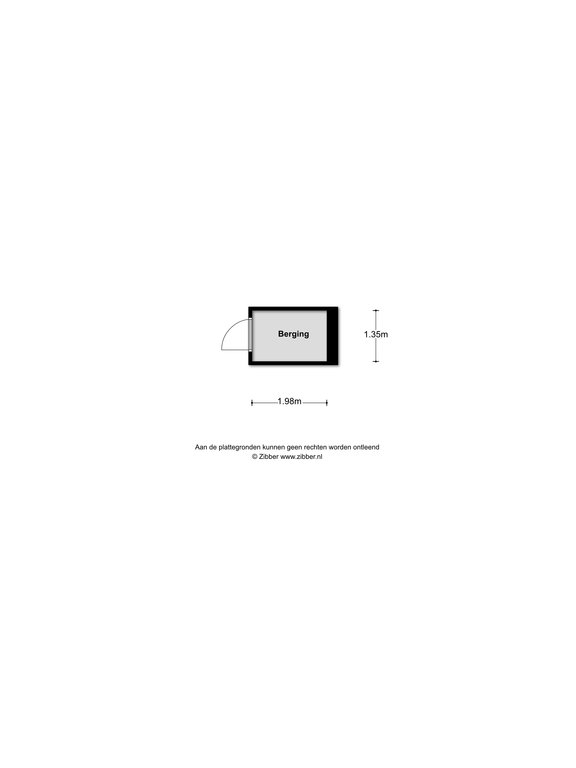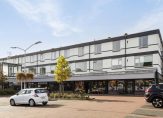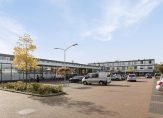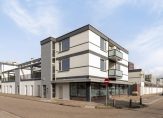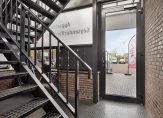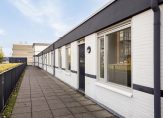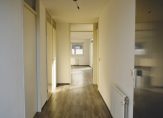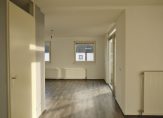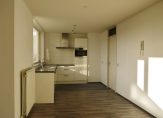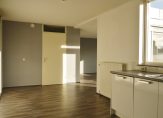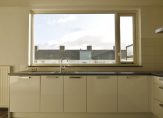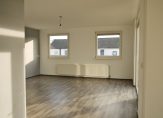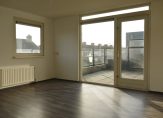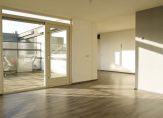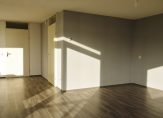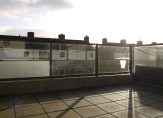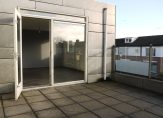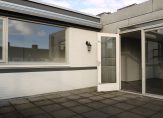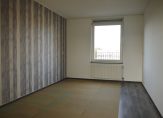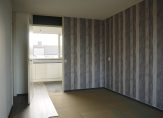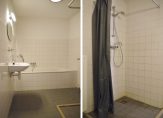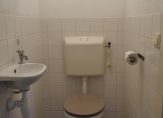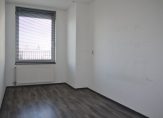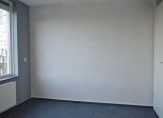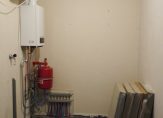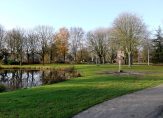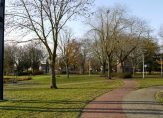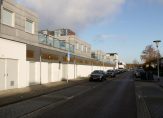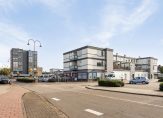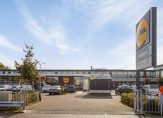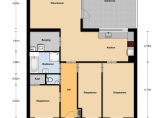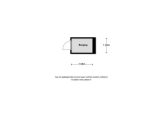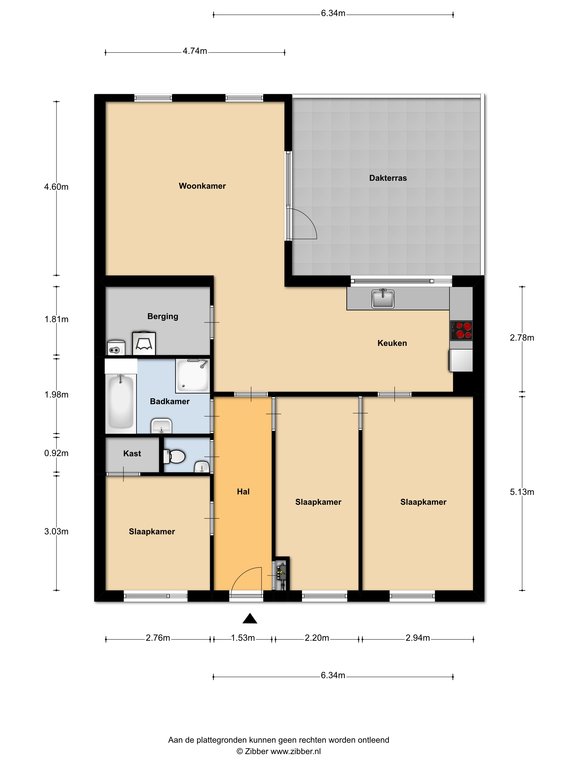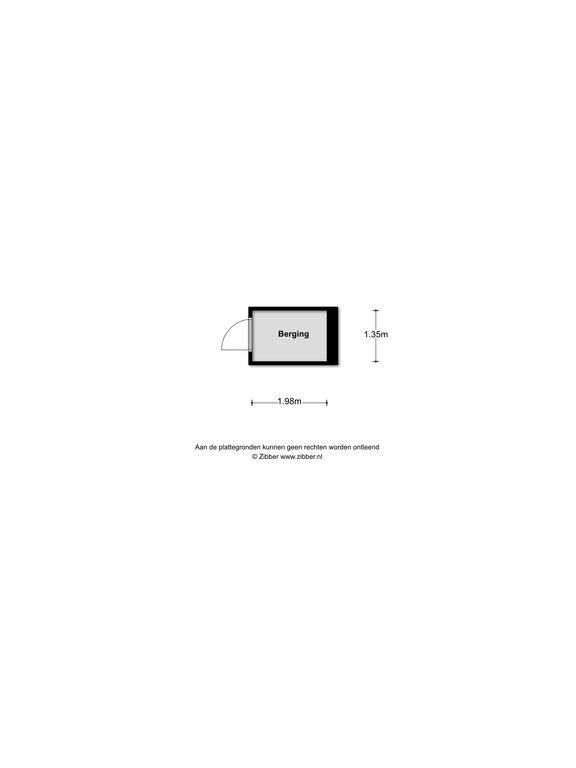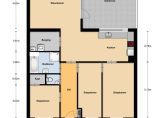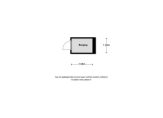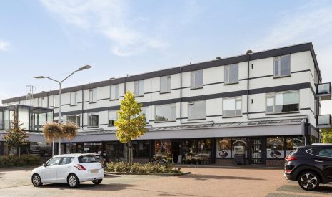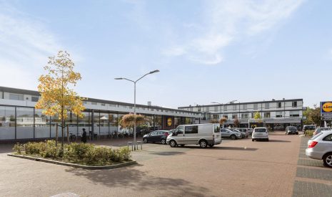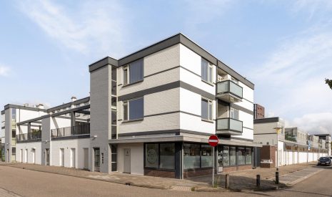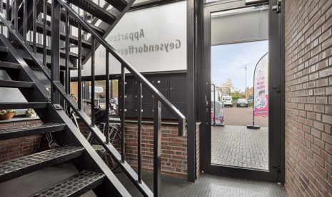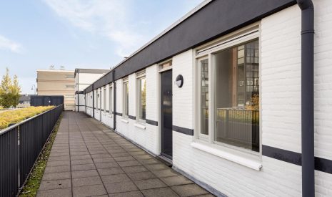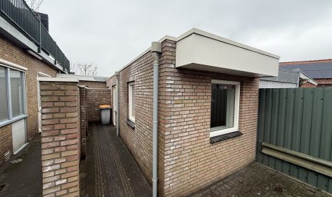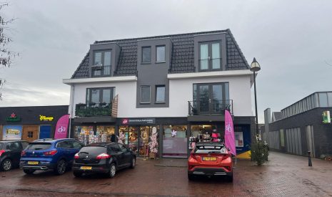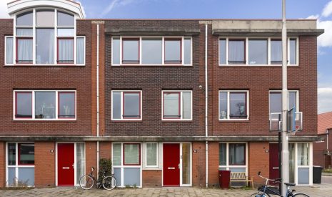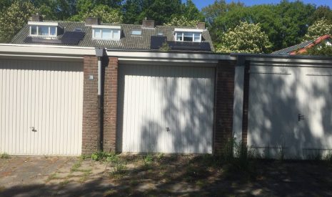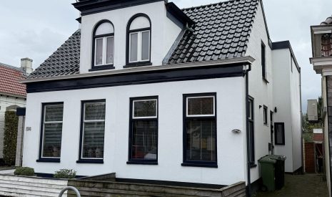€ 1.100,- p/m
Ruim appartement gelegen op de 1e verdieping van een kleinschalig appartementencomplex. Dit leuke appartement beschikt over een royaal dakterras op het zuidoosten, 3 slaapkamers, een nieuwe keuken, nieuwe CV en een eigen berging op de begane grond. Het appartement is gelegen aan het levendige winkelplein “Straakven” in Helmond Oost. Het mooie stadswandelpark “Hortensia” bevindt zich op korte loopafstand.
Bouwjaar : 1961
Woonopp. : circa 100 m²
Aanvaarding: in overleg
Bijzonderheden:
– Gelegen aan het gezellige winkelplein “Straakven” met diverse winkels op de begane grond, waaronder een Lidl. Ook nabij openbaar vervoer en uitvalswegen.
– Royale woonkamer met veel lichtinval en met toegang tot het grote dakterras van maar liefst circa 23 m².
– Nieuwe keuken en de CV-installatie is van 2019.
– Het appartement is geheel voorzien van houten kozijnen en dubbel glas.
– Het appartement is voorzien van een laminaatvloer.
– Met een eigen afsluitbare berging op de begane grond bij de centrale entree. Ideaal voor het stallen van de fiets.
– Voldoende parkeergelegenheid in de straat.
– De huurprijs is exclusief water-, energie- en overige verbruikskosten. De verhuurder vraagt als servicekosten een bijdrage van € 45,- per maand.
– Het complex is niet geschikt voor kinderen.
!! Er gelden (inkomens)eisen voor de huurder en er wordt een waarborgsom verlangd !!
Indeling:
Begane grond:
– centrale entree (voor 10 appartementen), met de brievenbussen, een bellentableau en intercomsysteem;
– afgesloten, gemeenschappelijke ontvangsthal met toegang tot het trappenhuis en de afzonderlijke bergingen;
– inpandige eigen berging, voorzien van verlichting.
1e etage:
– entree/ruime hal met de meterkast;
– zeer royale half open keuken (oppervlakte: circa 19 m²) met een moderne witte hoogglans keukeninrichting in wandopstelling, voorzien van een 1½ RVS spoelbak, een inductiekookplaat, RVS afzuigkap, vaatwasser, combi-magnetron en een koelkast met vriesvakje; door het keukenraam, wat voorzien is van een zonneluifel, heeft u fijn zicht op het eigen dakterras; de keuken staat in open verbinding met de woonkamer en biedt tevens toegang tot de grootste slaapkamer en de inpandige berging/was-/stookruimte;
– lichte woonkamer (oppervlakte: circa 22 m²) met gedeeltelijk gestucte en behangen wanden en met toegang tot het dakterras;
– het dakterras is maar liefst 23 m² groot, gelegen op het zuidoosten en voorzien van tegels, een zonneluifel, buitenverlichting en een halfhoge balustrade;
– 3 fijne slaapkamers (oppervlakte: circa 8, 11 en 15 m²), allen gelegen aan de voorzijde (galerijzijde) van het appartement; de kleinste kamer heeft toegang tot een vaste muurkast;
– ruime, gedeeltelijk betegelde badkamer, voorzien van een douche, ligbad en wastafel;
– separate toiletruimte met een closet en fonteintje;
– ruime berging/was-/stookruimte met de CV-ketel (Nefit, bouwjaar: 2019) en de aansluitingen voor de wasapparatuur.
———————————————————————————————————————————-
Uitnodiging:
De eigenaar van dit appartement heeft ons opdracht gegeven te bemiddelen bij de verhuur, hetgeen voor u uiteraard geen enkele financiële consequentie inhoudt. Geheel vrijblijvend informeren wij u uitvoerig over de woning.
De brochure is samengesteld om u een indruk te geven van het object. De informatie die opgenomen is in deze brochure is afkomstig van de verhuurder en/of derden. Hoewel wij bij het samenstellen van de brochure zorgvuldig te werk gaan, kunnen geen rechten worden ontleend aan onjuistheden etc.
Voor meer informatie over dit appartement, de verhuurvoorwaarden of voor het maken van een afspraak voor een bezichtiging neemt u contact op met ons kantoor.
ENGLISH TRANSLATION
Spacious apartment, located on the 1st floor of a small apartmentcomplex. This lovely apartment has a spacious roof terrace facing southeast, 3 bedrooms, a new kitchen, new central heating and a private storage room on the ground floor. The apartment is located on the lively shopping square “Straakven” in Helmond East. The beautiful city park “Hortensia” is a short walk away.
Year of construction: 1961
Living surface : approximately 100 m².
Acceptance: in consultation.
Particularities:
– Located on the lively shopping plaza “Straakven” with shops on the ground floor, including a Lidl. Also near public transport and roads.
– Spacious living room with natural light and access to the large roof terrace of approximately 23 m².
– New kitchen and the heating system is from 2019.
– The apartment is fully equipped with wooden frames and double glazing.
– The apartment is three-quarters already equipped with a new laminate floor. The remainder to complete the decking is in the apartment.
– With its own lockable storage room on the ground floor near the main entrance. Ideal for storing a bike.
– Enough parking space in the street.
– The rent is exclusive of water, energy and other costs. The landlord asks a service fee of € 35, – per month.
– The complex is not suitable for children.
!! There are (income) requirements for the tenant and a deposit is required !!
Layout:
Ground floor:
– main entrance (for 10 apartments), with mailboxes, doorbells and intercom system;
– closed, common lobby with access to the staircase and the separate storage rooms;
– indoor private storage, with lighting.
Apartment 1st floor:
– entrance / hall with the meter;
– very spacious half open kitchen (area: approximately: about 19 m²) with a modern white high gloss kitchen corner unit, equipped with a 1 ½ stainless steel sink, induction hob, cooker hood, dishwasher, microwave and refrigerator; through the kitchen window, which is equipped with a sun canopy, you have a fine view on the terrace; The kitchen is open to the living room and also provides access to the main bedroom and storage/laundry/boiler room;
– living room (area: about 22 m²) with partially plastered and papered walls and access to the roof terrace;
– the roof terrace is more than 23 square meters, located on the southeast, tiled, equipped with a sun canopy, outdoor lighting and a half high balustrade;
– 3 fine bedrooms (areas: approximately 8, 11 and 15 m²); all located on the front (gallery) side of the apartment; The smallest room has access to a solid wall cupboard;
– spacious, partly tiled bathroom equipped with a with a shower, bath and washbasin;
– separate toilet with a toilet and sink;
– storage room/utility room with the new C.V. installation (Nefit, year: 2019) and connections for washing equipment.
Invitation:
The owner of this property has instructed us to mediate in the lease, which of course does not entail any financial consequences for you. We inform you extensively about the property without any obligation.
The brochure has been compiled to give you an impression of the object. The information contained in this brochure comes from the landlord and/or third parties. Although we are careful when compiling the brochure, no rights can be derived from inaccuracies, etc.
For more information about this property, the rental conditions or to make an appointment for a viewing of the property please contact our office.
- 100 m2
- 3
Kenmerken Geysendorfferstraat 11D
Overdracht
| Huurprijs | € 1.100,- p/m |
|---|---|
| Aanvaarding | In overleg |
Oppervlaktes en inhoud
| Woonoppervlakte | 100 m2 |
|---|---|
| Inhoud | 300 m3 |
Bouw
| Soort | Galerijflat |
|---|---|
| Bouwvorm | Bestaande bouw |
| Bouwjaar | 1961 |
| Dak type | Plat dak |
| Isolatievormen | Dubbelglas |
| Energielabel | C |
Indeling
| Aantal verdiepingen | 1 |
|---|---|
| Aantal kamers | 4 |
| Aantal slaapkamers | 3 |
| Aantal badkamers | 1 |
Maandlasten
Ligging Geysendorfferstraat 11D
Voorzieningen
Centraal gelegen informatie over de buurt
Aantal inwoners
In de gemeente
90.603
Leeftijd
in percentages van totaal
Huishoudsamenstelling
in percentages van totaal
37%
20% NL
30%
20% NL
33%
20% NL
