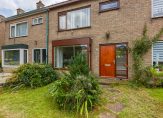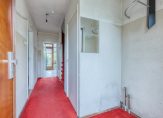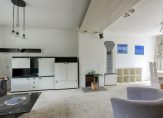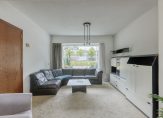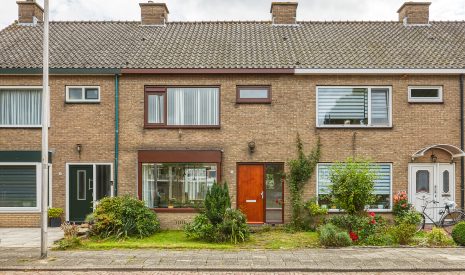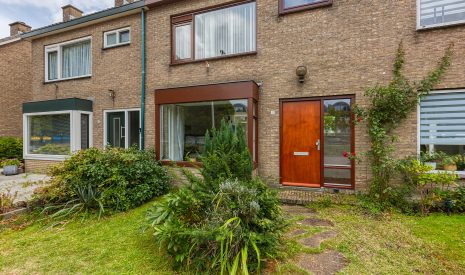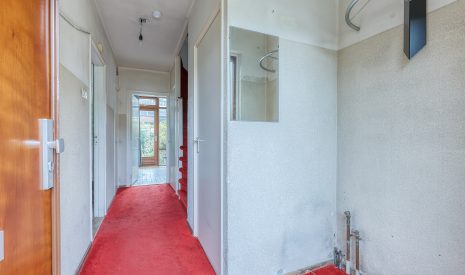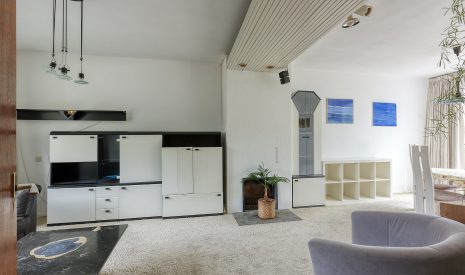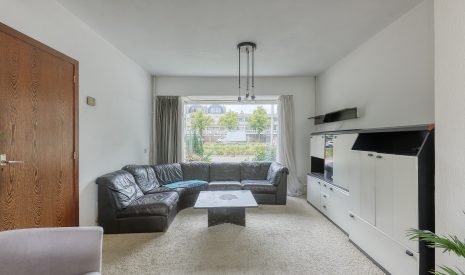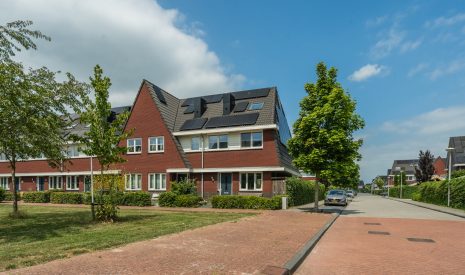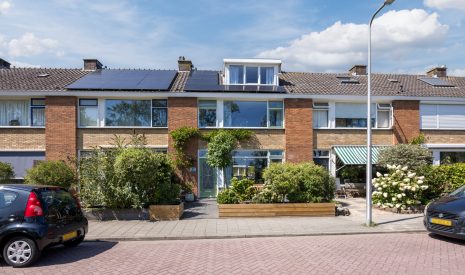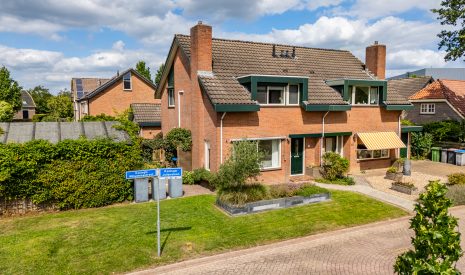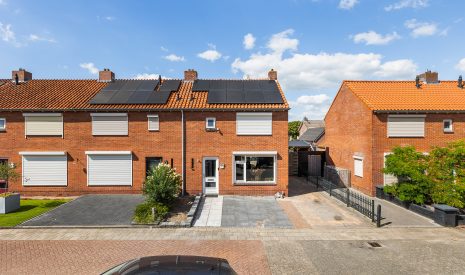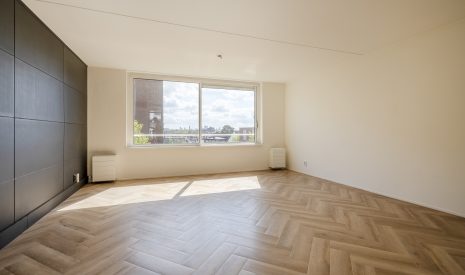€ 495.000,- k.k.
Rijnenburg 3 Leiderdorp
Ruime eengezinswoning op fantastische locatie aan singeltje – met diepe zonnige tuin.
Bent u op zoek naar een fijne gezinswoning op een centrale en groene locatie in Leiderdorp? Dan is deze ruime eengezinswoning aan het charmante singeltje precies wat u zoekt! De woning beschikt over een royale woonoppervlakte van ca. 121 m², een diepe en zonnige achtertuin op het zuidoosten, een stenen berging en achterom. De plek is heerlijk rustig en groen, met een vrij uitzicht aan de voorzijde over het water.
De woning biedt volop kansen om het interieur naar eigen smaak te moderniseren – dé ideale basis voor wie op zoek is naar ruimte, licht en een top locatie.
Waarom deze woning uw aandacht verdient:
Ruime en lichte woning met circa 121 m² woonoppervlak
Diepe zonnige achtertuin van circa 11 meter op het zuidoosten
Fantastische ligging aan een singel met vrij uitzicht aan de voorzijde
Stenen berging én achterom
Energielabel C
Volop potentie om geheel naar eigen wens te moderniseren
Ligging:
Deze woning ligt zeer centraal in Leiderdorp, op steenworp afstand van winkelcentrum Santhorst, het groene Park de Houtkamp, basisscholen en sportfaciliteiten. Ook middelbare scholen in Leiden zijn binnen handbereik. Met de fiets bent u binnen 10 minuten in het centrum van Leiden, en via de A4 of N11 bereikt u steden als Amsterdam, Schiphol, Den Haag, Utrecht en Alphen aan den Rijn in korte tijd. Ideaal voor wie centraal én rustig wil wonen!
Indeling:
Begane grond:
Ruime entree/hal met meterkast, modern hangend toilet met fonteintje, lichte doorzonwoonkamer met gezellige erker aan de voorzijde, convectorput en schuifpui naar de tuin. De dichte keuken heeft een praktische indeling, een doorgeefluik naar de woonkamer en aansluitingen voor wasapparatuur.
Eerste verdieping:
Overloop, drie slaapkamers waarvan twee met vaste kasten. Afmetingen circa 4.00 x 3.22 m, 3.61 x 3.35 m en 3.02 x 2.41 m. De badkamer is voorzien van een ligbad, wastafelmeubel en tweede toilet.
Tweede verdieping:
Grote voorzolder met recent vernieuwd Velux dakraam en bergruimte. Vierde slaapkamer (circa 4.45 x 3.29 m) met dakkapel, vaste kastruimte en extra bergruimte.
Bijzonderheden:
Woonoppervlakte ca. 121 m²
Perceeloppervlakte 147 m²
Berging ca. 8 m²
Bouwjaar 1964
Verwarming via Remeha HR-combiketel (2013)
Grotendeels voorzien van dubbele beglazing en muurisolatie
Diepe achtertuin van ca. 11 x 6 meter
Intern enigszins gedateerd – volop mogelijkheden voor eigen invulling
Oplevering in overleg, kan snel
————————————–
Englisch
Spacious Family Home in a Fantastic Location – with Deep, Sunny Garden.
Are you looking for a comfortable family home in a central and green part of Leiderdorp? Then this spacious property on a charming canal is exactly what you’re looking for! With a generous living area of approx. 121 m², a deep, sunny southeast-facing garden, a stone storage shed, and rear access, this home offers plenty of space and a serene setting with unobstructed views over the water at the front.
The house offers a solid foundation for updating to your own taste – an ideal opportunity for those seeking space, light, and a top location.
Why this home deserves your attention:
Spacious and light-filled living space of approx. 121 m²
Deep, sunny southeast-facing garden (approx. 11 meters long)
Wonderful location along a canal with open views at the front
Stone storage shed and convenient rear access
Energielabel C
Great potential to modernize and style entirely to your own taste
Location:
Centrally located in Leiderdorp, this home is just steps away from the Santhorst shopping center, the green Houtkamp Park, primary schools, and sports facilities. Several secondary schools in Leiden are also close by. Within 10 minutes by bike, you’ll be in the heart of Leiden. Major roads such as the A4 and N11 provide easy access to cities like Amsterdam, Schiphol, The Hague, Utrecht, and Alphen aan den Rijn. A perfect blend of central living and peaceful surroundings!
Layout:
Ground floor:
Spacious entrance/hallway with meter cupboard, modern wall-mounted toilet with hand basin, bright through-living room with cozy bay window at the front, convector trench, and sliding doors to the garden. The closed kitchen features a practical layout, a pass-through to the living room, and connections for laundry appliances.
First floor:
Landing, three bedrooms, two of which have built-in wardrobes. Approximate dimensions: 4.00 x 3.22 m, 3.61 x 3.35 m, and 3.02 x 2.41 m. The bathroom is equipped with a bathtub, vanity unit, and a second toilet.
Second floor:
Spacious landing with a recently updated Velux roof window and storage space. Fourth bedroom (approx. 4.45 x 3.29 m) with dormer window, built-in wardrobe, and additional storage.
Key features:
Living area: approx. 121 m²
Plot size: 147 m²
Storage shed: approx. 8 m²
Year built: 1964
Heating via Remeha HR combi boiler (2013)
Largely double glazed, wall insolation
Deep back garden: approx. 11 x 6 meters
Interior somewhat dated – excellent opportunity for customization
Handover in consultation, can be completed quickly
- 121 m2
- 147 m2
- 4
Kenmerken Rijnenburg 3
Overdracht
| Vraagprijs | € 495.000,- k.k. |
|---|---|
| Aanvaarding | In overleg |
Oppervlaktes en inhoud
| Perceel oppervlakte | 147 m2 |
|---|---|
| Woonoppervlakte | 121 m2 |
| Inhoud | 416 m3 |
Bouw
| Soort | Eengezinswoning |
|---|---|
| Bouwvorm | Bestaande bouw |
| Bouwjaar | 1964 |
| Dak type | Zadeldak |
| Isolatievormen | Muurisolatie, Gedeeltelijk dubbelglas |
| Energielabel | C |
Indeling
| Aantal verdiepingen | 3 |
|---|---|
| Aantal kamers | 5 |
| Aantal slaapkamers | 4 |
| Aantal badkamers | 1 |
Maandlasten
Ligging Rijnenburg 3
Voorzieningen
Centraal gelegen informatie over de buurt
Aantal inwoners
In de gemeente
27.128
Leeftijd
in percentages van totaal
Huishoudsamenstelling
in percentages van totaal
35%
20% NL
34%
20% NL
32%
20% NL






































