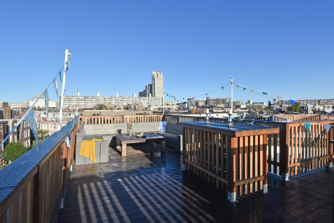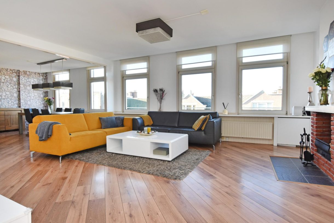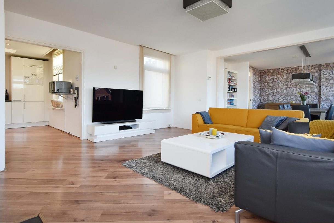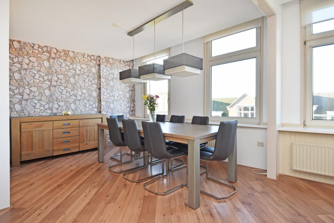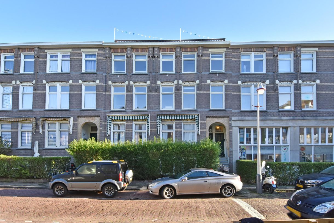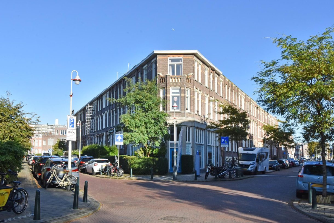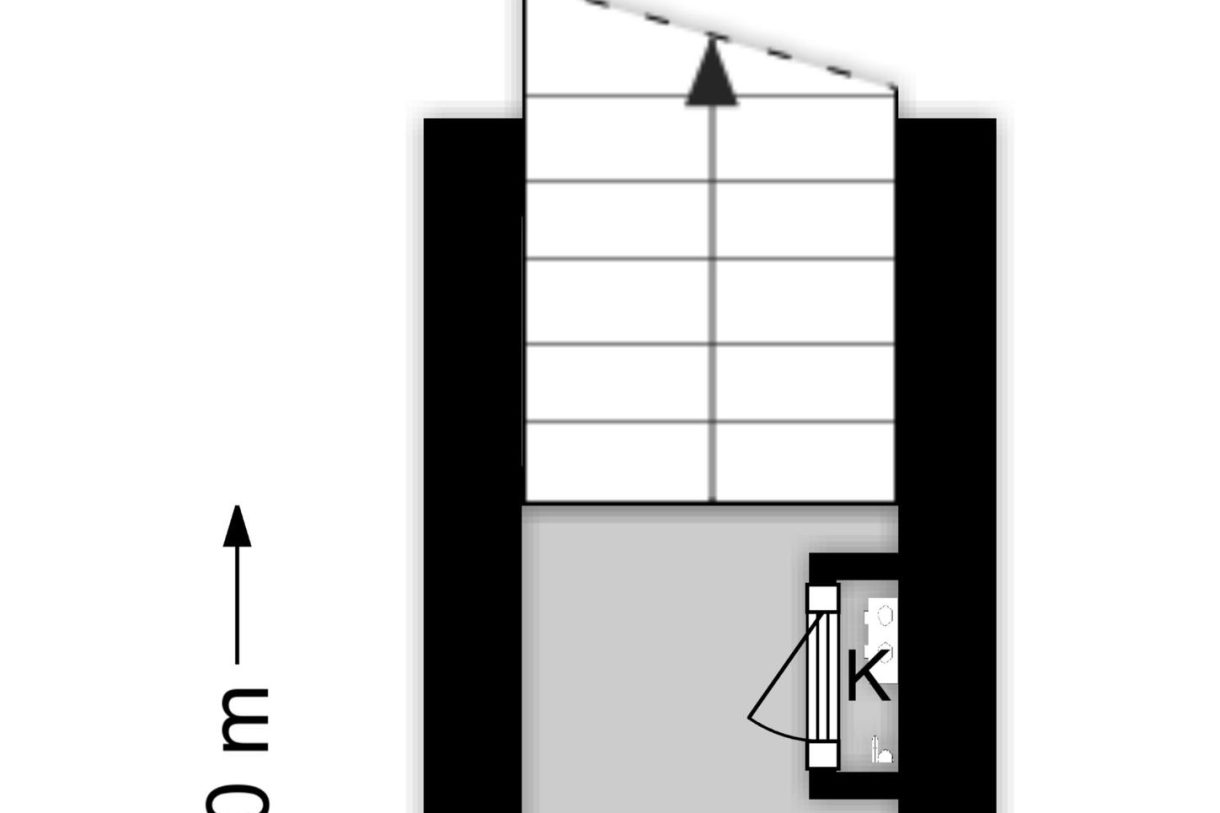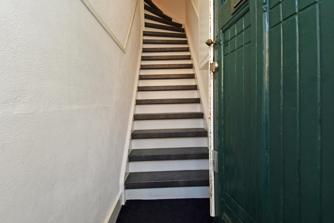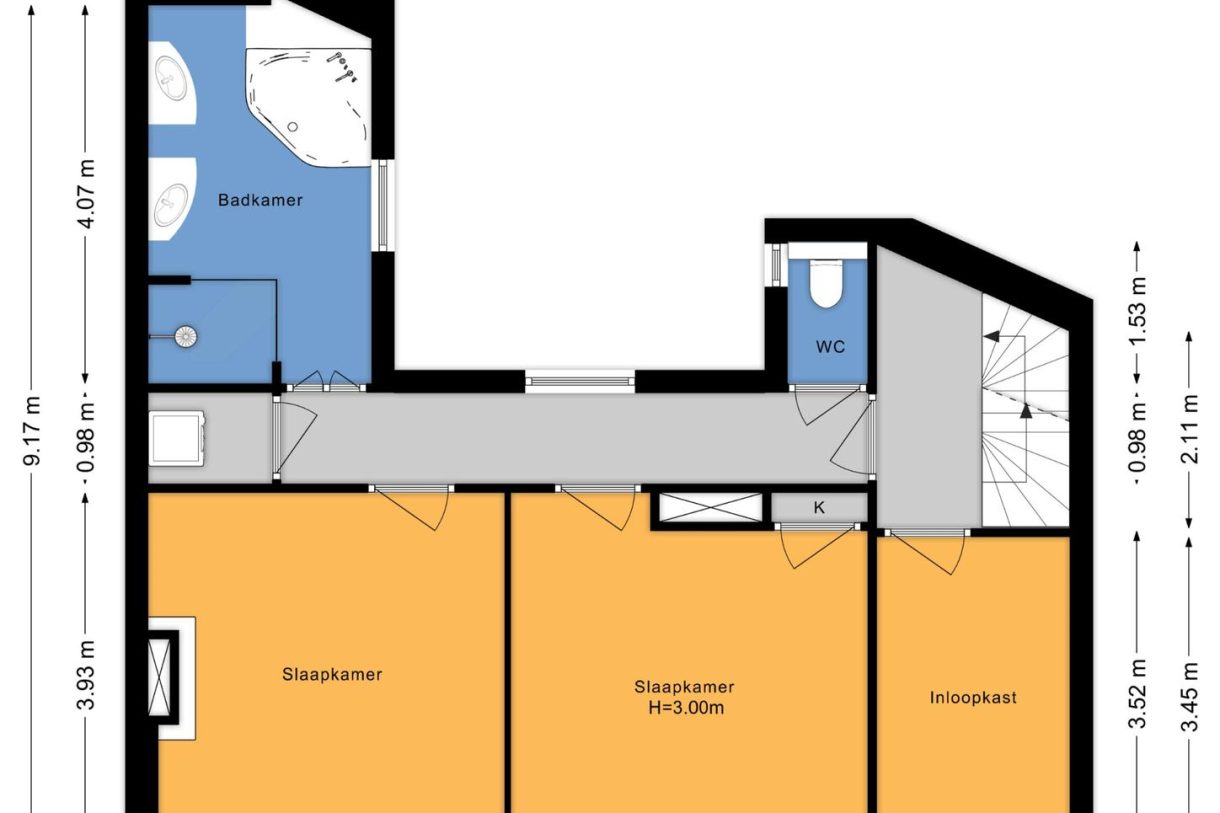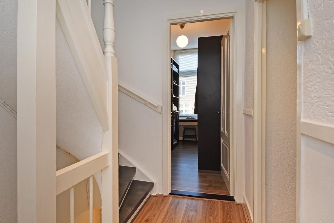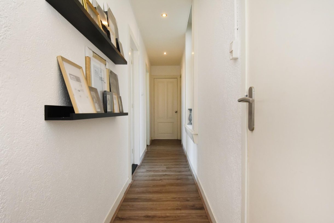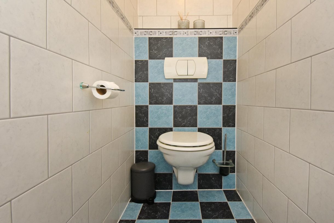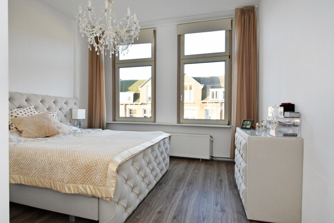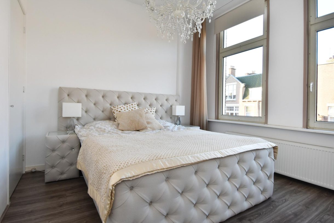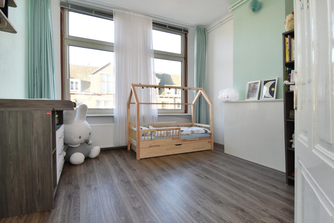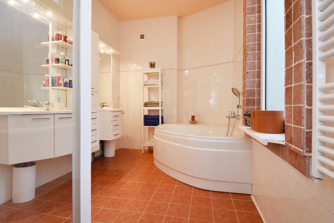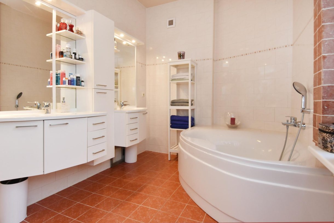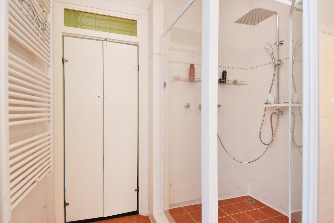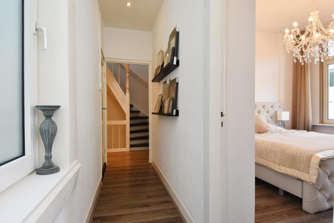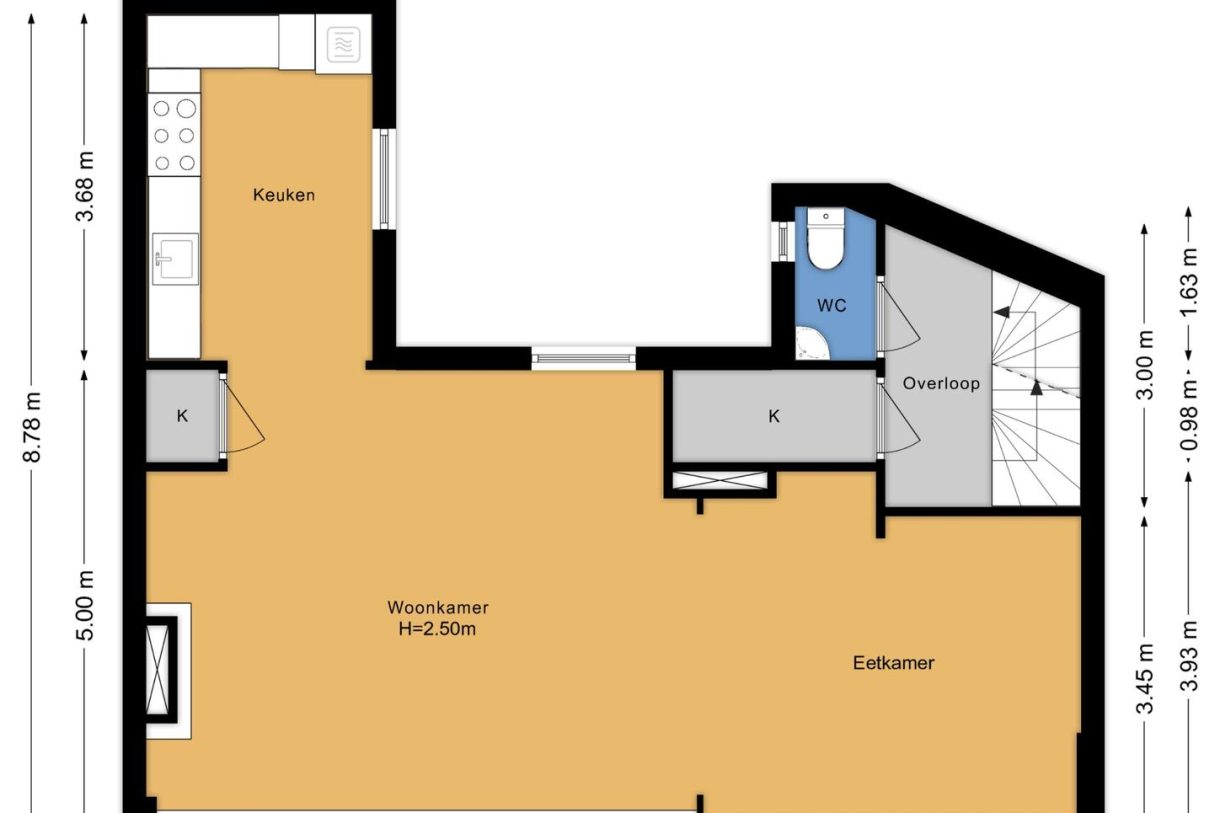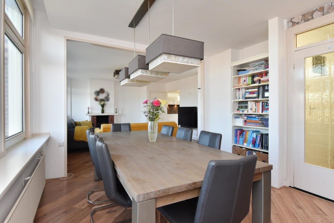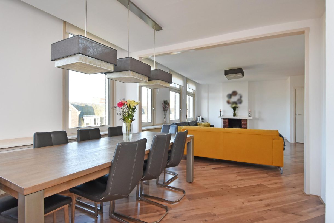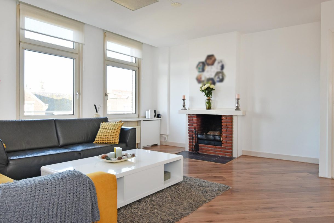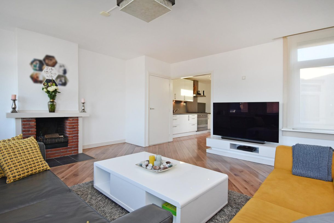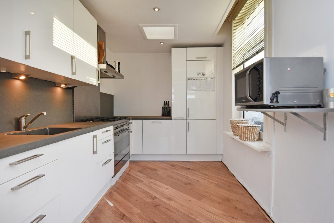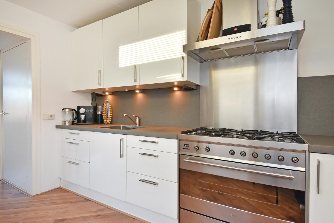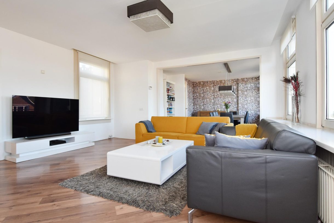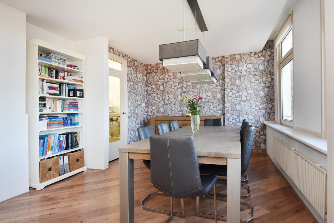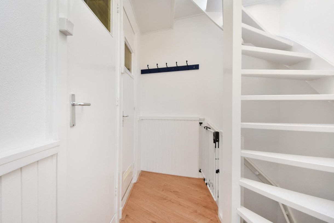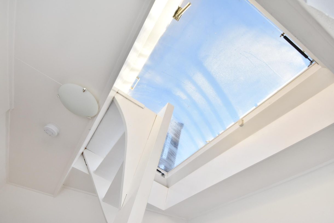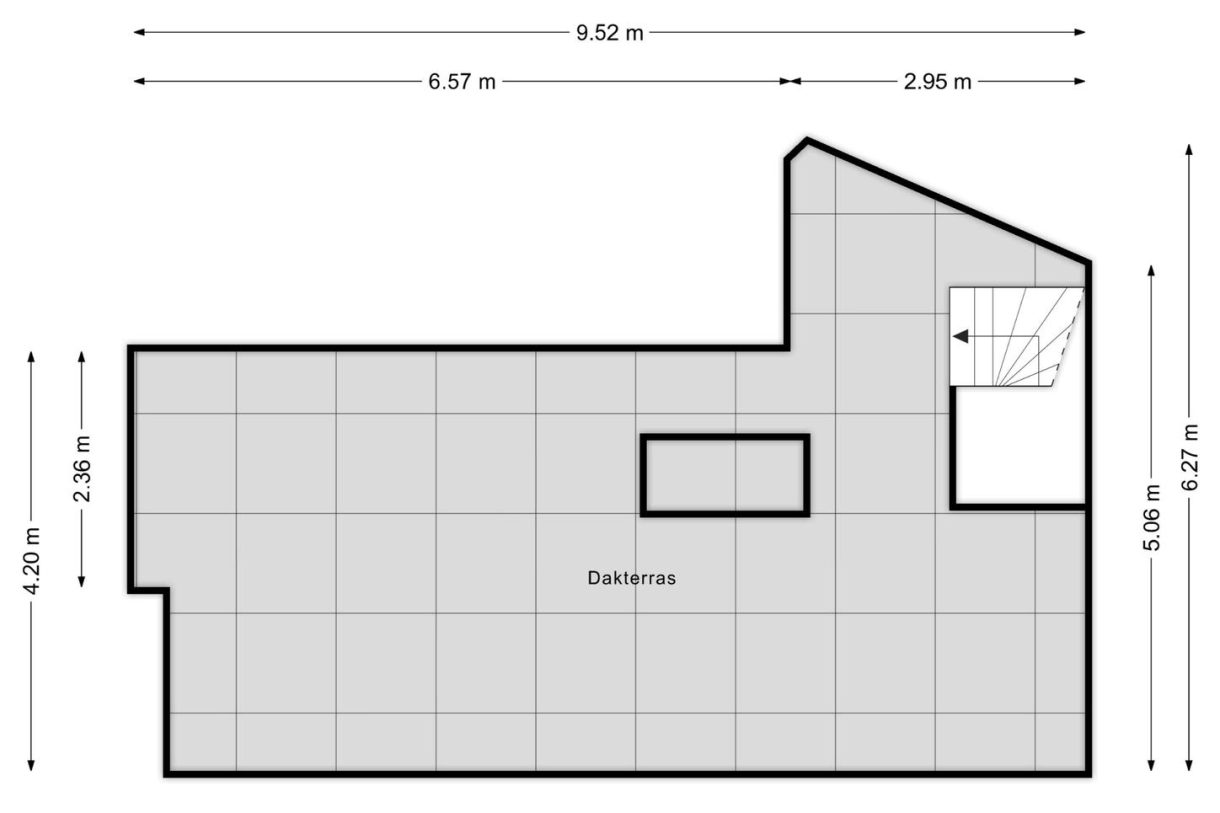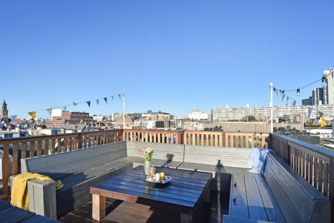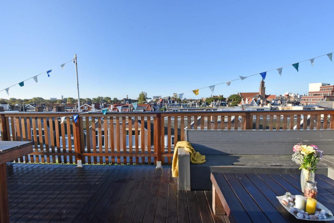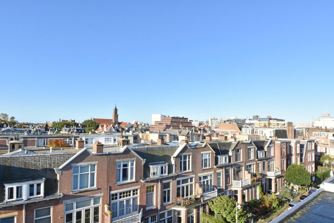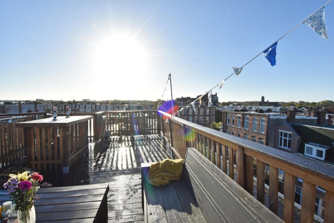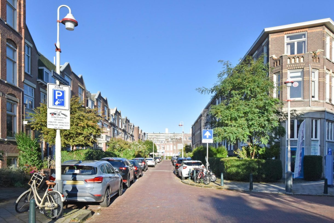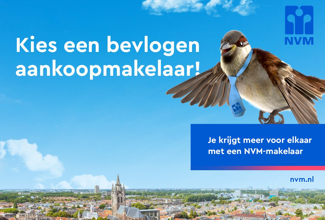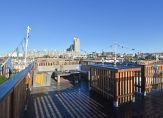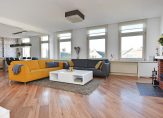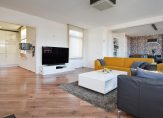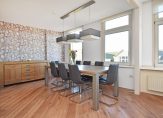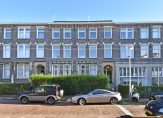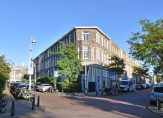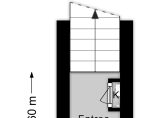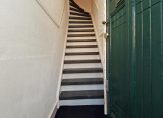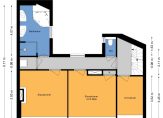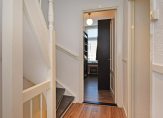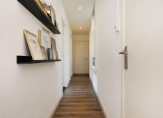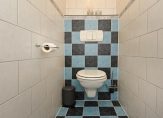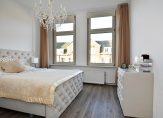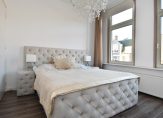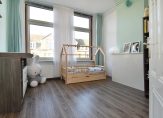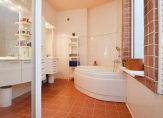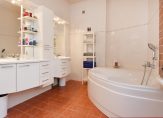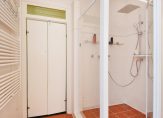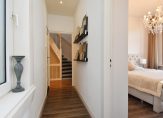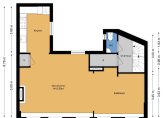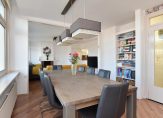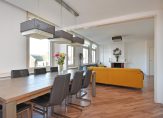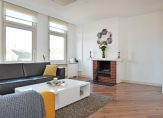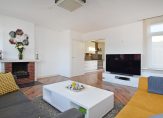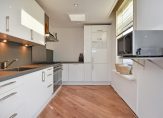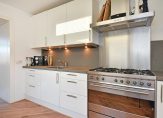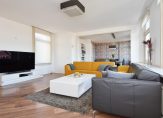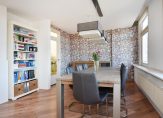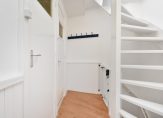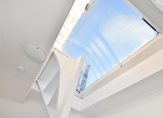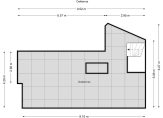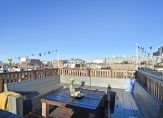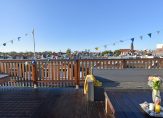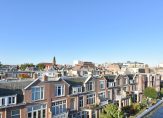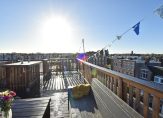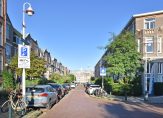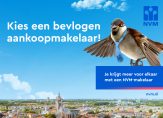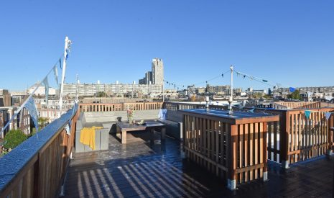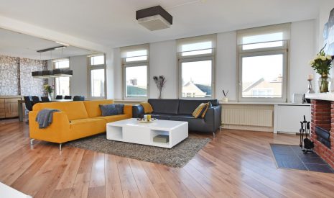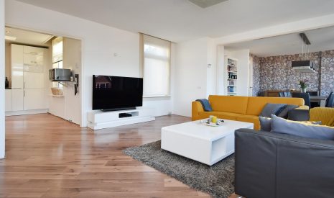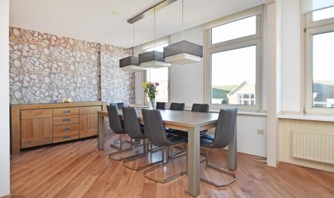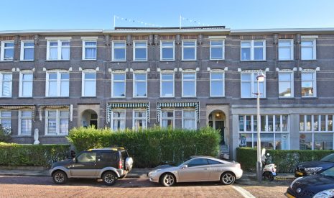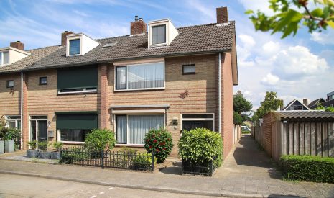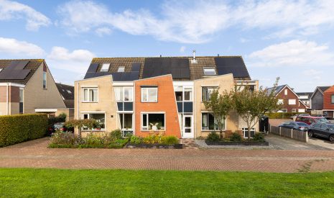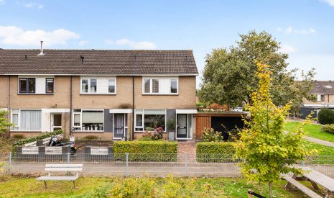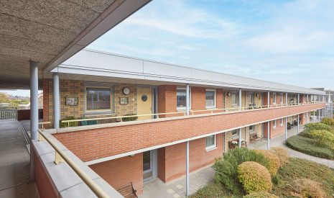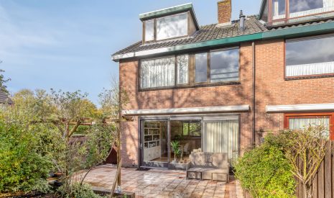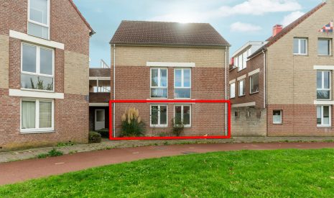€ 525.000,- k.k.
In het Belgisch Park gelegen goed onderhouden en ruim (ca. 126 m²) 4/5 kamer dubbelbovenhuis op de 1e en 2e etage met ruim en zonnig dakterras (ca. 42 m²) met vrij uitzicht. Eigen grond!
Kindvriendelijke, brede straat met om de hoek diverse winkels van de Gentsestraat en de Stevinstraat. Tevens op loopafstand van het strand, de zee en de duinen en op steenworp afstand van diverse scholen, opvang, parken en de uitvalswegen van Den Haag.
(See English text below)
Indeling:
entree op de beletage: hal met meterkast en trap naar de
1e etage:
overloop met zwevend toilet en bergkast met wasmachineaansluiting
voorzijkamer momenteel in gebruik als inloopkast ca. 352 x 208
voortussenkamer met vaste kast ca. 393 x 384
voorkamer ca. 393 x 383
royale badkamer met hoekligbad, aparte douche, designradiator en dubbele wastafelmeubel ca. 407 x 240
trap naar de
2e etage:
overloop met bergruimte en toilet met fonteintje,
ruime doorgebroken L-vormige woon-/eetkamer met laminaatvloer, vaste kast en open haard en ca. 991 x 500/345
half open moderne keuken met 6-pits gasfornuis, afzuigkap, vaatwasser en koel-/vriescombinatie ca. 368 x 240
vanuit de overloop een vaste trap naar
riant en zonnig dakterras ca. 42 m² met vrij uitzicht
Bijzonderheden:
– aantrekkelijk gelegen en goed onderhouden dubbelbovenhuis met 3 slaapkamers en fraai dakterras
– bouwjaar 1906
– woonoppervlakte ca. 126 m2
– houten en kunststof kozijnen met dubbele beglazing
– trappen vernieuwd (2020)
– dakterras vernieuwd en middels omgevingsvergunning (2020)
– vloeren slaapkamers zijn geïsoleerd
– elektra 5 groepen
– c.v. gas met warmwatervoorziening (Intergas 2019)
– actieve Vereniging van Eigenaren, bijdrage € 60,- per maand
– collectieve opstalverzekering
– de zgn. “asbest-, materialen- en ouderdomsclausules” zullen in de koopakte worden opgenomen
– eigen grond
– de aanbiedingsvoorwaarden van dit kantoor zijn van toepassing
Wij verzoeken u vriendelijk bezichtigingsaanvragen online in te dienen via onze website, Funda of per e-mail.
————————————————————————————————————————–
In the Belgisch Park area, well maintained 4/5 room two-storey upper house (approx. 126 m²) located on the 1st and 2nd floor with a spacious and sunny roof terrace (approx. 42 m²) with a beautiful free view. Own ground!
Child-friendly, wide street with various shops around the corner from Gentsestraat and Stevinstraat. Also within walking distance of the beach, the sea and the dunes and around the corner from various schools, day-care, parks and the exit roads of The Hague.
Layout:
entrance on the raised ground floor: hall with meter cupboard and
stairs to the
1st floor:
landing with toilet and storage cupboard with washing machine connection
front side room currently in use as a walk-in closet approx. 352 x 208
front intermediate room with closet approx. 393 x 384
front room approx. 393 x 383
spacious bathroom with corner bath, separate shower, design radiator and
double washbasin furniture approx. 407 x 240
stairs to the
2nd floor:
landing with storage space and toilet with hand basin,
spacious L-shaped living/dining room with laminate flooring,
fixed cupboard, fireplace and approx. 991 x 500/345
half open modern kitchen with 6-burner gas stove, extractor hood, dishwasher and
fridge/freezer combination approx. 368 x 240
from the landing an open staircase to
spacious and sunny roof terrace approx. 42 m² with unobstructed view
Particularities:
– attractively located and well-maintained double upper house with 3 bedrooms and a beautiful roof terrace
– year of construction 1906
– living area approx. 126 m2
– wooden and plastic frames with double glazed windows
– stairs renewed (2020)
– roof terrace renewed and through environmental permit (2020)
– bedroom floors are insulated
– electricity 5 groups
– central heating gas with hot water supply (Intergas 2019)
– active Owners Association, contribution € 60 per month
– collective home insurance
– the so-called “asbestos, materials and age clauses” will be included in the purchase deed
– own ground
– the offer conditions of our office apply
If you are interested in this property, please contact your own NVM estate agent. Your NVM estate agent will look after your interests and will save you time, money and concerns.
Contact details of NVM estate agents in The Hague area are listed on Funda.
- 126 m2
- 3
Kenmerken Middelburgsestraat 28
Overdracht
| Vraagprijs | € 525.000,- k.k. |
|---|---|
| Aanvaarding | In overleg |
Oppervlaktes en inhoud
| Woonoppervlakte | 126 m2 |
|---|---|
| Inhoud | 439 m3 |
Bouw
| Soort | Bovenwoning |
|---|---|
| Bouwvorm | Bestaande bouw |
| Bouwjaar | 1906 |
| Dak type | Plat dak |
| Energielabel | G |
Indeling
| Aantal verdiepingen | 3 |
|---|---|
| Aantal kamers | 5 |
| Aantal slaapkamers | 3 |
| Aantal badkamers | 1 |
Maandlasten
Ligging Middelburgsestraat 28
Voorzieningen
- Protestants Christelijke Basisschool De Vuurtoren 380 m Stevinstraat 65E 'S-GRAVENHAGE
- Hotelschool The Hague 498 m Brusselselaan 2 S-GRAVENHAGE
- ROC Mondriaan 4 km Koningin Marialaan 9 S-GRAVENHAGE
- Hotelschool The Hague 498 m Brusselselaan 2 S-GRAVENHAGE
- Technische Universiteit Delft 13 km Prometheusplein 1 DELFT
Centraal gelegen informatie over de buurt
Aantal inwoners
In de gemeente
524.882
Leeftijd
in percentages van totaal
Huishoudsamenstelling
in percentages van totaal
51%
20% NL
24%
20% NL
25%
20% NL
