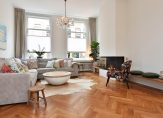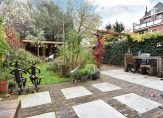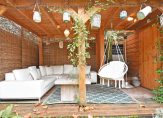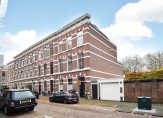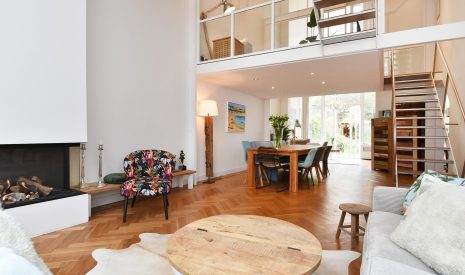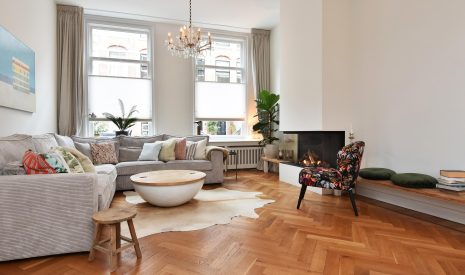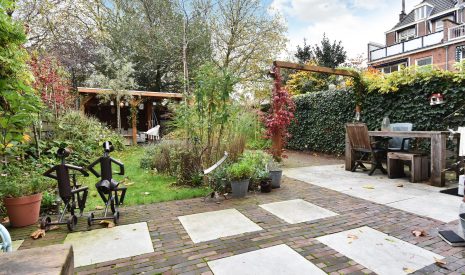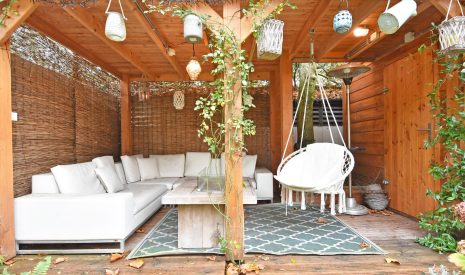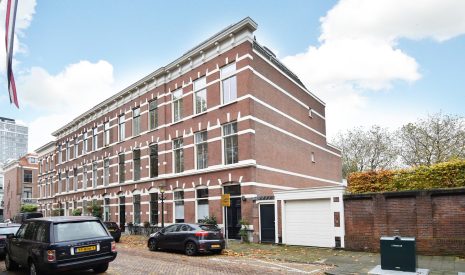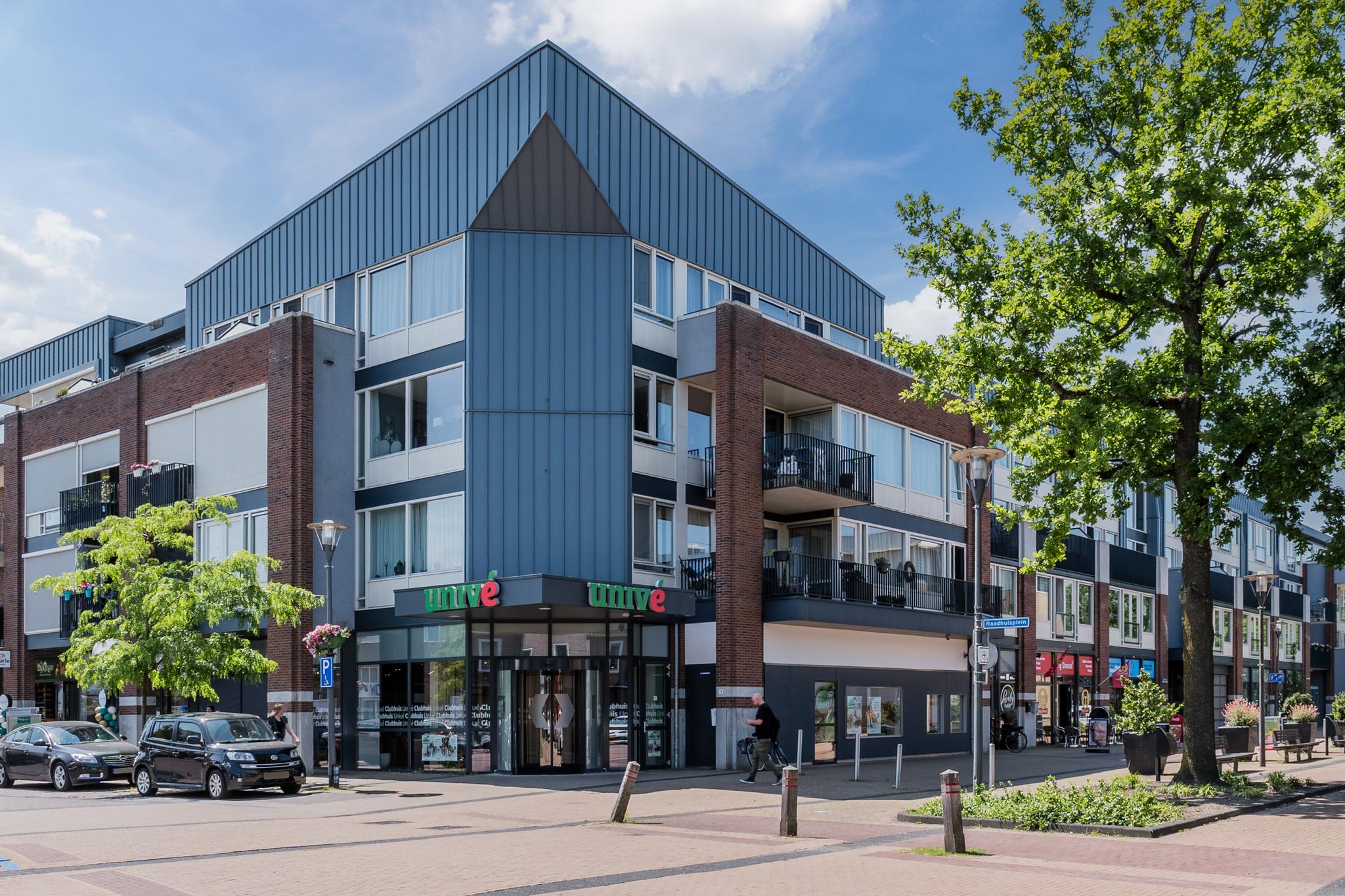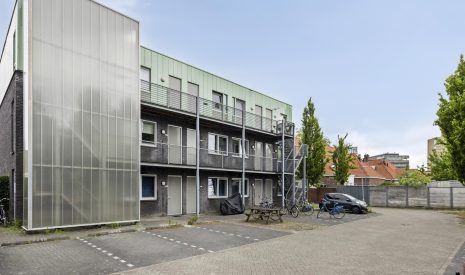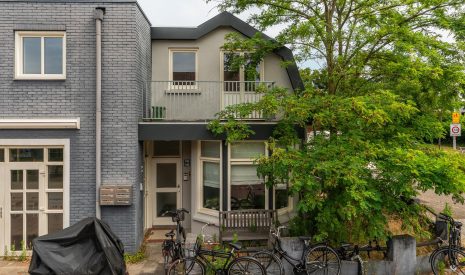€ 1.550.000,- k.k.
In het aantrekkelijke Benoordenhout gelegen zeer goed onderhouden en uniek 4-laags (ca. 303 m²) hoekherenhuis in de Nassaubuurt met bijzondere woonkamer (H. 3,40 meter) met speelse entresol, 5 slaapkamers, 3 badkamers en 16 meter diepe zonnige achtertuin met vrij uitzicht gelegen op het zuidwesten met veranda, schuur en zij-ingang. Met het oog op verduurzaming zijn de begane grondvloer en het dak geïsoleerd en is de woning voorzien van 10 zonnepanelen.
Het bijzondere van deze woning is dat de begane grond en eerste verdieping in feite een appartement binnen het huis vormen. Daardoor is het een heerlijk huis voor een gezin met grotere of uit huis wonende kinderen.
De woning heeft vele originele details en is gelegen in een kindvriendelijke straat en tevens op loopafstand van de winkels van het Centrum van Den Haag, de Van Hoytemastraat, de Bankastraat, sportvelden, scholen, openbaar vervoer en de uitvalswegen van Den Haag.
(See English text below)
Indeling:
entree: tochtportaal met marmer, hal met toilet en fonteintje en trap/bergkast
doorgebroken woon-/eetkamer voorzien van visgraten parketvloer, originele plafonds (ruim 3,40 m hoog) en open haard (gas 2019 Dru Maestro 105/3)
ruime moderne keuken met spoel/kookeiland met inbouwapparatuur en design afzuigkap
open trap vanuit de woonkamer of via het originele trappenhuis naar de
1e etage:
entresol in gebruik als televisiekamer naar de
voorkamer/kantoor met toegang tot de voorzijkamer met houten maatkast en de overloop
open trapje omhoog naar de werkkamer
ruime slaapkamer aan de achterzijde over de volle breedte met inbouwkasten en toegang tot balkon (ZW)
luxe badkamer met inloopdouche, toilet, wastafelmeubel en designradiator
trap naar de
2e etage:
overloop naar ruime slaapkamer aan de achterzijde met kastenwand en toegang tot dakterras (ZW)
luxe 2e badkamer met vrijstaand ligbad, ruime inloopdouche, toilet, wastafel en designradiator
via de voorzijkamer reeds in gebruik als bergkamer naar de
ruime slaapkamer aan de voorzijde met kastenwand
trap naar de
3e (kap)etage:
in 2019 volledig gerenoveerde en tot appartement verbouwde zolder met dakramen, massief houten vloer, toilet en 3e badkamer met douche en wastafelmeubel
aan de achterzijde een woon-/werkkamer en aan de voorzijde een slaapkamer, c.v. opstelplaats en kitchenette met wasmachineaansluiting, de zolder kan eenvoudig gesplitst worden in twee slaapkamers
onder architectuur (2019) aangelegde zonnige achtertuin ca. 16 meter diep op het zuidwesten met veranda, schuur en zij-ingang
Bijzonderheden:
– de woning verkeert in perfecte staat van onderhoud en is zonder opknapkosten te betrekken
– woonoppervlakte ca. 303 m², perceel ca. 243 m²
– bouwjaar ca. 1900
– voor de exacte maatvoering verwijzen wij u naar de plattegronden en meetstaat
– de begane grondvloer en het dak zijn geïsoleerd en tevens voorzien van 10 zonnepanelen
– energielabel D
– 5 slaapkamers met 3 badkamers
– prachtige visgratenvloeren op de begane grond, eerste en tweede etage
– houten kozijnen met dubbele beglazing
– automatische zonwering op de begane grond, eerste en tweede etage
– de voor- en zijgevel zijn opnieuw gevoegd (2020)
– uitgebreide elektrische installatie met alarmsysteem
– olietank verwijderd middels KIWA certificaat
– c.v. gas met warmwatervoorziening (Remeha Calente Ace 40 – 2019)
– Rijks beschermd stadsgezicht
– de zgn. “ouderdoms- en asbest clausules” zullen in de koopakte worden opgenomen
– eigen grond
– de aanbiedingsvoorwaarden van dit kantoor zijn van toepassing
Wij verzoeken u vriendelijk bezichtigingsaanvragen online in te dienen via onze website, Funda of per e-mail.
————————————————————————————————————————–
In the attractive Benoordenhout area located very well maintained and unique 4-layer (approx. 303 m²) corner townhouse with special living room (H. 3.40 meters) with playful mezzanine, 5 bedrooms, 3 bathrooms and 16 meters deep sunny backyard located on the southwest with veranda, shed and side entrance. With a view to sustainability, the ground floor and the roof have been insulated and the house is equipped with 10 solar panels!
The special thing about this house is that the ground floor and first floor actually form an apartment within the house. This makes it a wonderful home for a family with older children or children living away from home.
The house has many original details and is located in a child-friendly street and also within walking distance of the shops of the Center of The Hague, the Van Hoytemastraat, de Bankastraat, sports fields, schools, public transport and the exit roads of The Hague.
Layout:
entrance: hallway with marble, hall with toilet and hand basin and stairs/storage cupboard
broken through living and dining room with herringbone parquet floor, original ceilings (more than 3.40 m high) and fireplace (gas 2019 Dru Maestro 105/3)
spacious modern kitchen with sink and cooking island equipped with all appliances and design extractor hood
open staircase from the living room or via the original staircase to the
1st floor:
mezzanine in use as a television room to the
front room/office with access to the front side room with wooden custom cabinet and landing
open staircase up to the study
spacious bedroom at the rear over the full width with built-in cupboards and access to balcony (SW)
luxurious bathroom with walk-in shower, toilet, wash basin and design radiator
stairs to the
2nd floor:
landing to spacious bedroom at the rear with cupboard wall and access to roof terrace (SW)
luxurious 2nd bathroom with freestanding bath, spacious walk-in shower, toilet, sink and design radiator
through the front side room currently in use as a storage room to the
spacious bedroom at the front with cupboard wall
stairs to the
3rd (roof) floor:
completely renovated in 2019 and converted into an apartment with skylights, solid wooden floor, toilet and 3rd bathroom with shower and washbasin
at the rear a living/working room and at the front a bedroom, central heating system and kitchenette with washing machine connection, the attic can easily be split into two bedrooms
architect-designed (2019) sunny backyard approx. 16 meters deep on the southwest with veranda, shed and side entrance
SPECIAL FEATURES:
– the house is in perfect condition and can be moved into without refurbishment costs
– living area approx. 303 m², plot approx. 243 m²
– year of construction 1900
– for the exact dimensions, please refer to the floor plans and measurement statement
– the ground floor and the roof are insulated and also equipped with 10 solar panels
– energy label D
– 5 bedrooms with 3 bathrooms
– beautiful herringbone floors on the ground floor, first and second floor
– wooden frames with double glazing
– automatic awning on the ground floor, first en second floor
– the front and side facade have been repointed (2020)
– extensive electrical installation with alarm system
– oil tank removed through KIWA certificate
– central heating gas with hot water supply (Remeha Calente Ace 40 – 2019)
– Nationally protected cityscape
– own ground
– the sales contract will be in accordance to the Netherlands Association of Real Estate Brokers and Immovable Property Experts (NVM)
– given the property’s construction date, and age, an asbestos, material and non-occupancy clause will be included in the sales contract
– the offer conditions of our office apply
If you are interested in this property, please contact your own NVM estate agent. Your NVM estate agent will look after your interests and will save you time, money and concerns.
Contact details of NVM estate agents in The Hague area are listed on Funda.
- 303 m2
- 243 m2
- 5
Kenmerken Nassau Zuilensteinstraat 1A
Overdracht
| Vraagprijs | € 1.550.000,- k.k. |
|---|---|
| Aanvaarding | In overleg |
Oppervlaktes en inhoud
| Perceel oppervlakte | 243 m2 |
|---|---|
| Woonoppervlakte | 303 m2 |
| Inhoud | 1.304 m3 |
Bouw
| Soort | Herenhuis |
|---|---|
| Bouwvorm | Bestaande bouw |
| Bouwjaar | 1900 |
| Dak type | Samengesteld dak |
| Isolatievormen | Dakisolatie, Vloerisolatie, Dubbelglas |
| Energielabel | D |
Indeling
| Aantal verdiepingen | 5 |
|---|---|
| Aantal kamers | 10 |
| Aantal slaapkamers | 5 |
| Aantal badkamers | 3 |
Maandlasten
Ligging Nassau Zuilensteinstraat 1A
Voorzieningen
- Willemspark 304 m Frederikstraat 28 'S-GRAVENHAGE
- Hogeschool der Kunsten Den Haag 1 km Juliana van Stolberglaan 1 S-GRAVENHAGE
- ROC Mondriaan 1 km Koningin Marialaan 9 S-GRAVENHAGE
- Hogeschool der Kunsten Den Haag 1 km Juliana van Stolberglaan 1 S-GRAVENHAGE
- Technische Universiteit Delft 10 km Prometheusplein 1 DELFT
Centraal gelegen informatie over de buurt
Aantal inwoners
In de gemeente
524.882
Leeftijd
in percentages van totaal
Huishoudsamenstelling
in percentages van totaal
41%
20% NL
29%
20% NL
31%
20% NL













































































