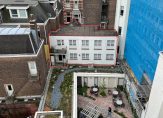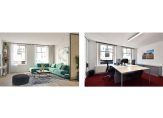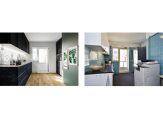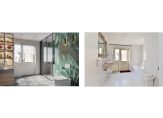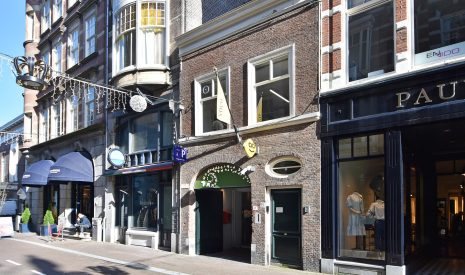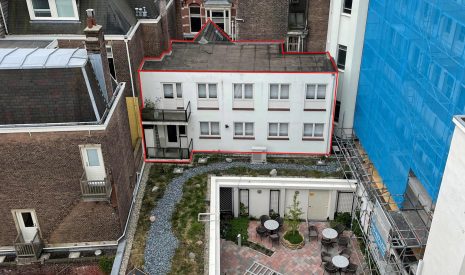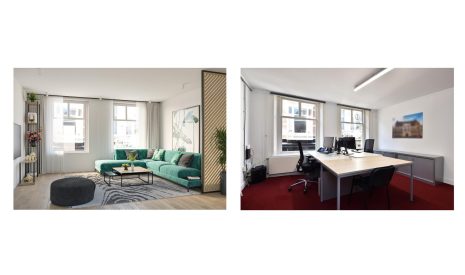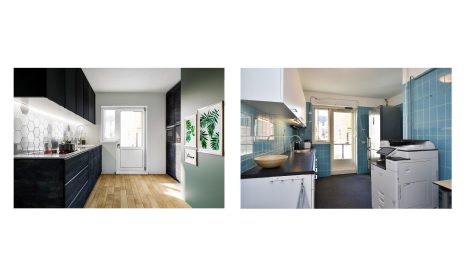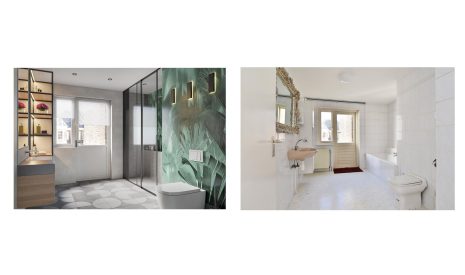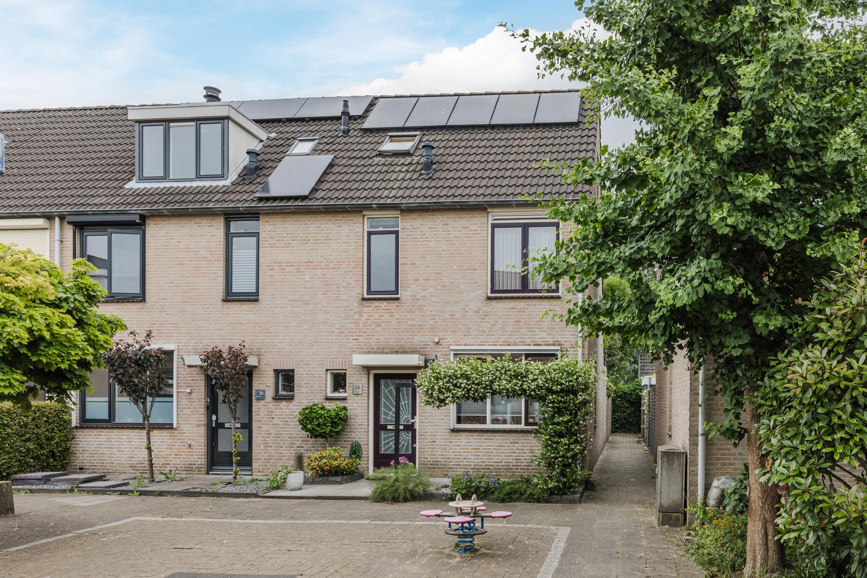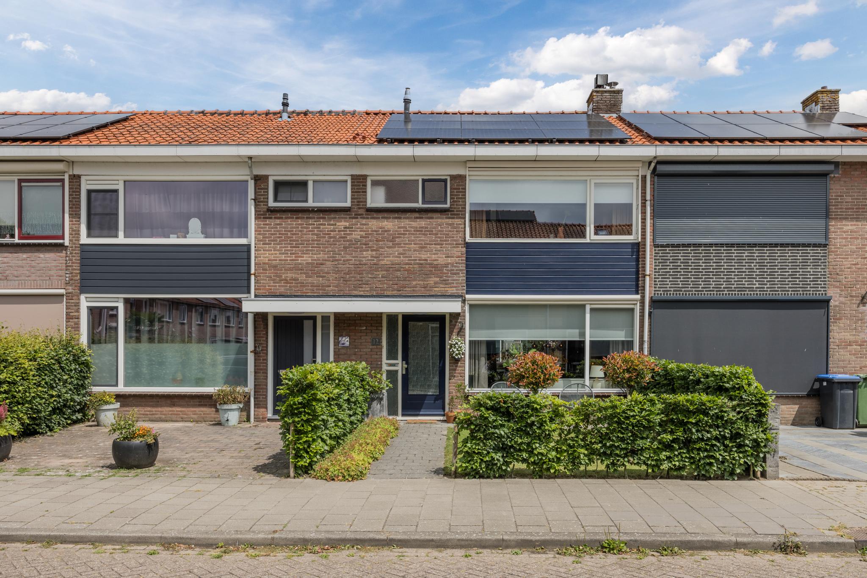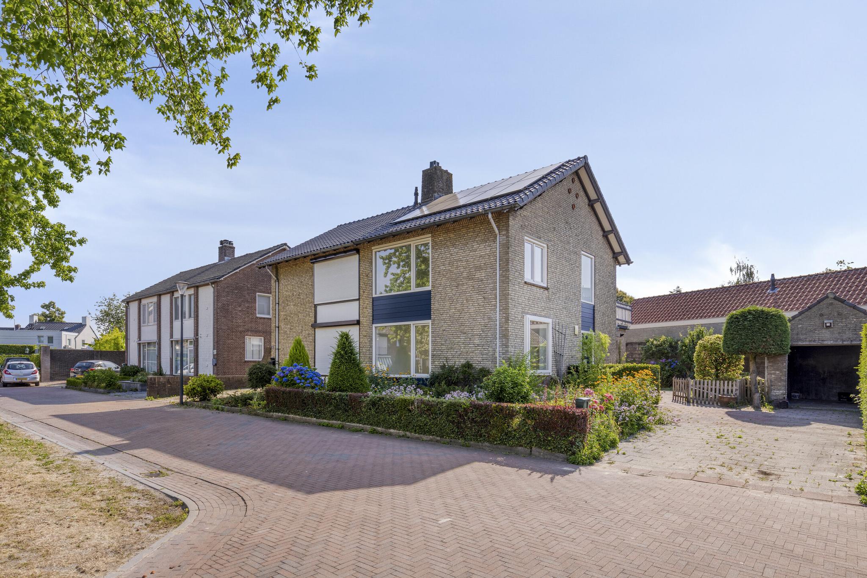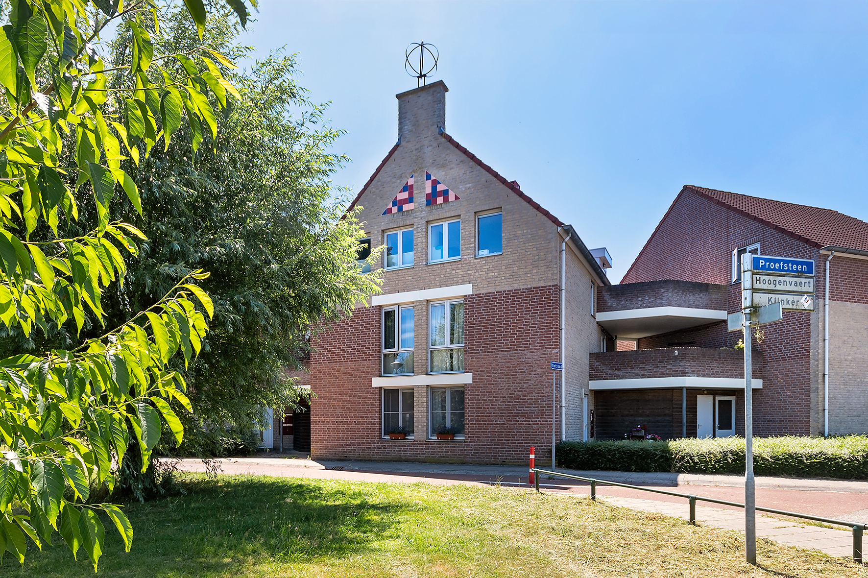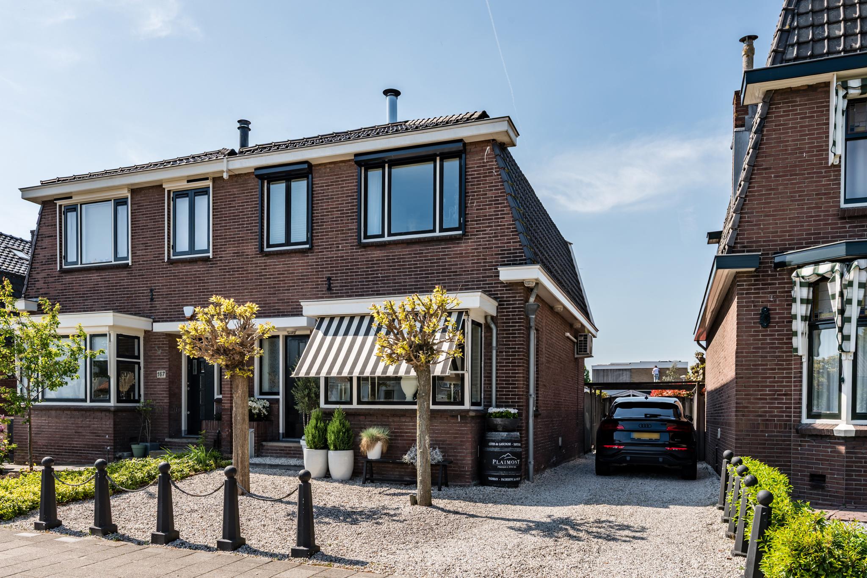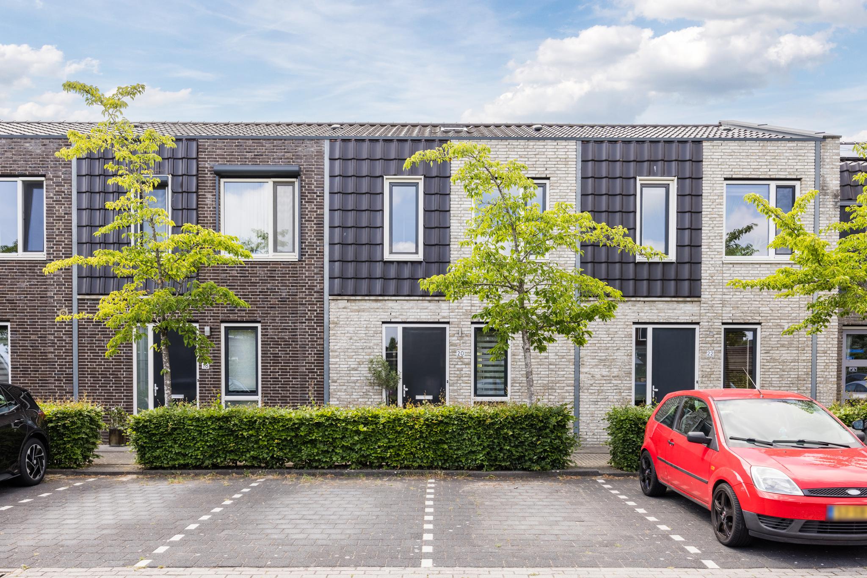€ 799.000,- k.k.
Op een unieke locatie in het Centrum gelegen ruim (ca. 160 m²) 6 kamer dubbelbovenhuis op de 1e en 2e etage met balkons en mogelijkheid voor dakterras.
De woning is gelegen midden in het statige Hofkwartier aan de winkelstraat tussen de stijlvolle boetieks met de prachtige architectuur van het historische centrum van Den Haag en is tijdelijk gebruikt als projectkantoor voor het in zomer 2021 geopende achterliggende prachtige nieuwe hotel VOCO Kneuterdijk.
De ligging is zeer gunstig t.o.v. uitvalswegen, openbaar vervoer en op loopafstand van vele restaurants, winkels, theaters, het Lange Voorhout en de Koninklijke Schouwburg.
(See English below)
Indeling:
entree op straatniveau: hal, trap naar
1e etage:
overloop met toilet/douche combinatie met fonteintje
voorkamer ca. 474 x 454
keuken met balkon ca. 352 x 315/220
2 achterkamers ca. 524 x 405 en 443 x 352
trap naar de
2e etage:
overloop
badkamer met ligbad, wastafel, toilet en balkon ca. 350 x 290/204
voorkamer ca. 550 x 184
2 achterkamers ca. 500 x 439 en 450 x 400
Bijzonderheden:
– in het historische Centrum gelegen ruim dubbelbovenhuis met 2 balkons
– de woning verkeert inwendig in eenvoudige staat van onderhoud en kan naar eigen wens worden gerenoveerd
– bouwjaar 1750 met achterbouw uit 1970
– mogelijkheid voor creëren van een dakterras (middels het verkrijgen van een omgevingsvergunning)
– Gemeentelijk Monument en Rijks beschermd stadsgezicht
– woonoppervlakte ca. 160 m2 volgens NEN 2580
– houten kozijnen met enkele beglazing
– CV ketel Nefit met warmwatervoorziening (2019)
– elektra 8 groepen en aardlekschakelaar (deels aanvullende installatie 2019)
– water, bestaande (oude installatie) is losgekoppeld. In 2019 tijdelijke installatie voor toilet en keuken aangebracht
– riolering deels vernieuwd
– Airconditioning op nagenoeg elke ruimte uit 2019, deze dient echter een nieuwe voeding te krijgen vanuit de meterkast
– vloer op de 1e etage is gedeeltelijk aan de onderzijde geïsoleerd (tpv onderdoorgang)
– energielabel E
– actieve VVE, echter geen maandelijkse bijdrage aangezien het onderhoud is uitgesplitst
– eigen grond
– de zgn. “ouderdomsclausule” zal in de koopakte worden opgenomen
– aanbiedingsvoorwaarden van dit kantoor zijn van toepassing
Spacious (approx. 160 m²) 6 room double upper house on the 1st and 2nd floor with balconies and possibility for roof terrace in a unique location in the Center.
The house is located in the middle of the stately Hofkwartier on the shopping street between the stylish boutiques with the beautiful architecture of the historic center of The Hague and has been temporarily used as a project office for the beautiful new hotel VOCO Kneuterdijk, which opened in summer 2021.
The location is very favorable with regard to roads, public transport and within walking distance of many restaurants, shops, theaters, the Lange Voorhout and the Koninklijke Schouwburg.
Layout:
entrance at street level: hall, stairs to
1st floor:
landing with toilet / shower combination with sink
antechamber approx. 474 x 454
kitchen with balcony approx. 352 x 315/220
2 back rooms approx. 524 x 405 and 443 x 352
stairs to the
2nd floor:
overflow
bathroom with bath, washbasin, toilet and balcony approx. 350 x 290/204
antechamber approx. 550 x 184
2 back rooms approx. 500 x 439 and 450 x 400
Particularities:
– spacious double upper house with 2 balconies located in the historic Center
– the house is internally in a simple state of maintenance and can be renovated to your own liking
– year of construction 1750 with rear construction from 1970
– possibility to create a roof terrace (by obtaining an environmental permit)
– Municipal Monument and National Protected Cityscape
– living area approx. 160 m2 in accordance with NEN 2580
– wooden frames with single glazing
– Nefit central heating boiler with hot water supply (2019)
– electricity 8 groups and earth leakage circuit breaker (partly additional installation 2019)
– water, existing (old installation) is disconnected. Installed temporary installation for toilet and kitchen in 2019
– sewerage partly renewed
– Air conditioning in almost every room from 2019, however, it should receive a new power supply from the meter box
– floor on the 1st floor is partially insulated at the bottom (at the point of another passage)
– energy label E
– active VVE, but no monthly contribution since the maintenance is broken down
– own ground
– the so-called “old age clause” will be included in the purchase deed
– offer conditions of this office apply
- 160 m2
- 5
Kenmerken Noordeinde 19
Overdracht
| Vraagprijs | € 799.000,- k.k. |
|---|---|
| Aanvaarding | In overleg |
Oppervlaktes en inhoud
| Woonoppervlakte | 160 m2 |
|---|---|
| Inhoud | 543 m3 |
Bouw
| Soort | Bovenwoning |
|---|---|
| Bouwvorm | Bestaande bouw |
| Bouwjaar | 1750 |
| Dak type | Samengesteld dak |
| Energielabel | E |
Indeling
| Aantal verdiepingen | 2 |
|---|---|
| Aantal kamers | 6 |
| Aantal slaapkamers | 5 |
| Aantal badkamers | 1 |
Maandlasten
Ligging Noordeinde 19
Voorzieningen
- Basisschool van de Stichting Haagsche School Vereniging 551 m Nassaulaan 26 'S-GRAVENHAGE
- Hogeschool der Kunsten Den Haag 2 km Juliana van Stolberglaan 1 S-GRAVENHAGE
- ROC Mondriaan 2 km Leeghwaterplein 72 S-GRAVENHAGE
- Hogeschool der Kunsten Den Haag 2 km Juliana van Stolberglaan 1 S-GRAVENHAGE
- Technische Universiteit Delft 10 km Prometheusplein 1 DELFT
Centraal gelegen informatie over de buurt
Aantal inwoners
In de gemeente
524.882

































